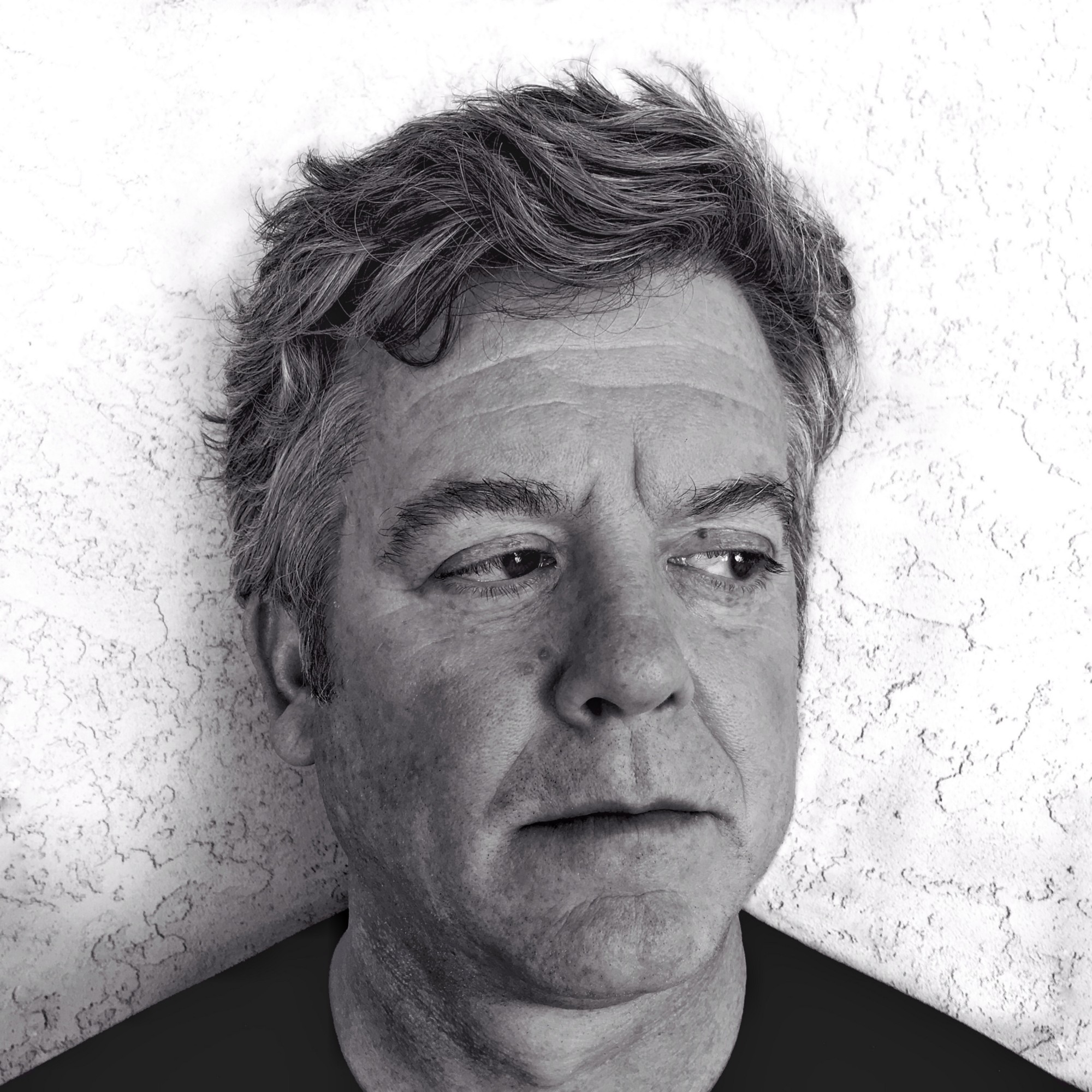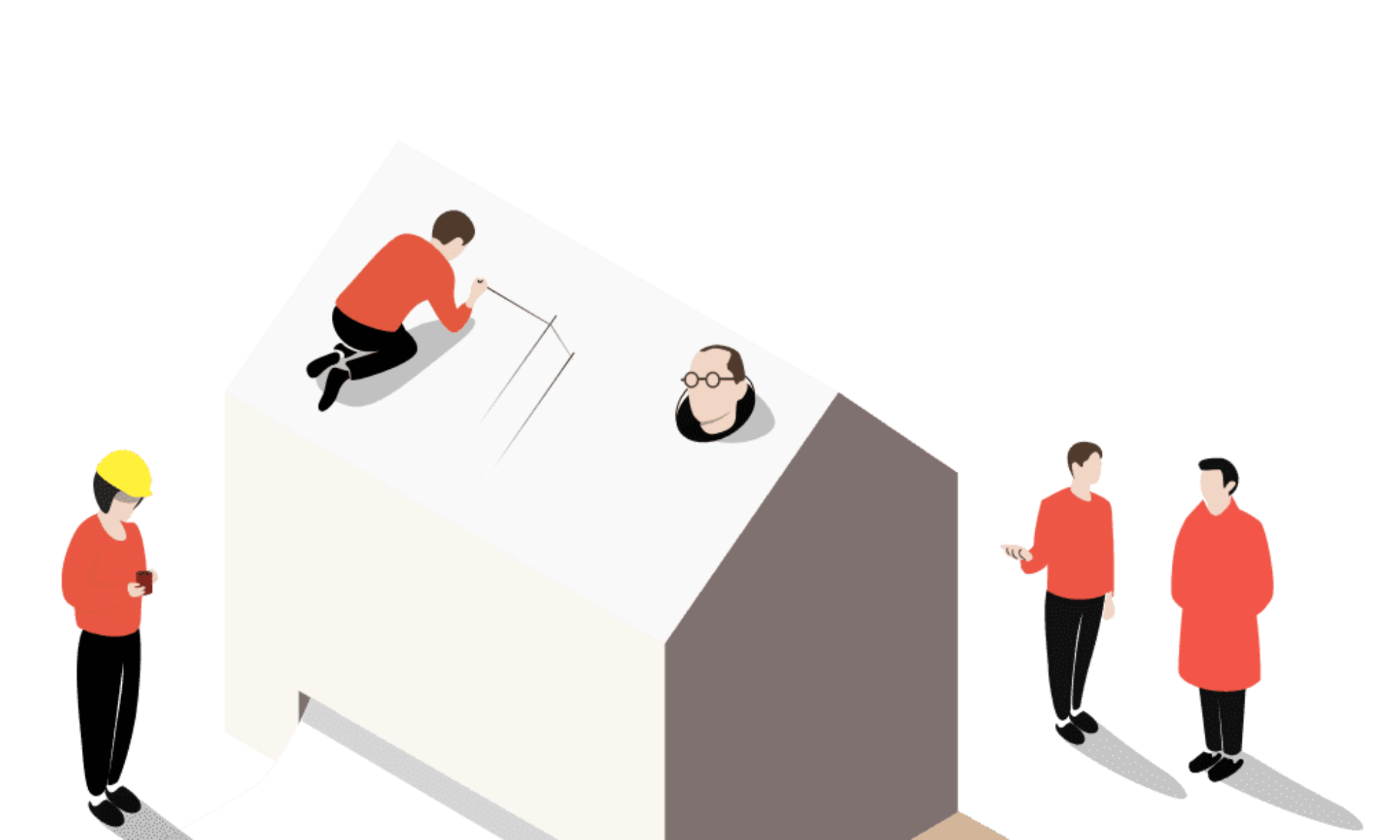Design Manifestos: Bill Baxley of Leo A Daly

Bill Baxley is a designer of exceptional creativity and vision, especially notable for his client-centered approach at Leo A Daly in Minneapolis, Minnesota. He emphasizes dialogue, transparency, and accessibility in his practice, resulting in designs that serve the public by creating meaningful spaces. His work in the corporate, public, and educational realm has been awarded locally and nationally. He emphasizes the message of sustainability not only through the selection of materials and methods, but by creating work that will meet the evolving needs of clients and the community for generations. Modelo spent some time learning about what inspires the designs behind Bill’s award-winning projects.
On becoming an architect
My father was a civil engineer in the Coast Guard so we moved around a lot. I started thinking about architecture by chance. I was coming to the end of high school and was expected to go to college. I realized I needed to focus on something. Architecture looked interesting to me but the high school I attended didn’t have classes that gave me much exposure to anything relatable.
This was a leap not really of faith, but of interest. So I jumped. Most architecture schools required a portfolio to get in. I had to manufacture one in between football practices. I laugh when I think about that. I can’t believe I got in anywhere.
On discovering his voice as a designer
That’s something that’s ongoing. I feel like I am learning to speak, but the tone of that voice seems to change with regularity. I realized I had something to say, when I could offer perspective which was based on experience. Because we moved around so much, by the time I was 15 I think I had lived in or travelled to all 50 states. I was constantly having to meet new friends and discover each place that we lived rather quickly. This has translated into a, robust and expansive discovery process about where it is we’re doing the work and who it is we’re doing the work for. Our designs are formed by what we learn initially and how that learning is transformed and built upon throughout the design process.
On joining LEO A DALY
I’m in my sixth year at LEO A DALY. I was interested in joining LAD because they were primarily an engineering-focused office and did not have a recognized design voice here in Minneapolis. The idea of helping to create that culture, to hire people that were interested in developing that -forming it out of this amazing legacy that LEO A DALY has cultivated over the past 100 years was exciting. We are making great headway in terms of building that group and expanding the types and range of projects that we get involved with. We do a lot of different things in a lot of different places. Our ability to be dexterous about programs, different clients, different locales has been formative for our process.
On principles he strives to adhere to
The process of inquiry is really important for us. Not to over-simplify but we do a lot of listening and a lot of asking of questions when we start work. That takes the form of research, of visiting places, and of meeting lots of people, before we start really thinking about the work itself. That’s true for different scales of projects and different typologies. It’s gearing ourselves, and our clients, to get rid of our preconceptions and being able to re-see each problem in a new way.
On his role as Vice President and Director of Design
I work with an amazingly talented group of architects, engineers, and designers at LEO A DALY. Sometimes my role is about the creation of things, but most of the time it’s about making sure that what we’re creating is the right thing, challenging the status quo and developing a culture here in the office. I’m the guy that’s asking all the questions that’s poking around the edges to make sure we’re looking at the right things.
On recent projects that represent the firm’s unique approach
We recently completed three projects that are quite divergent. The first was a memorial that we did in St. Paul on the grounds of the Capital. It’s a memorial for the fallen firefighters of Minnesota. LEO A DALY been involved with some significant memorials, the most recent being on the Mall in Washington D.C. with the World War II Memorial. This Fallen Firefighters Memorial project was pretty unique for our group here in Minneapolis. We spent a lot of time with firefighters, their families, and the Capital Planning Board in St. Paul to shape an amazingly unique and wonderful experience. It’s a simple expression but a poignant experience for everybody that visits. It is mostly constructed of weathering steel. Within the pattern of memorials on the mall, ours is the only structure that has a lid on it. It’s a very powerful experience in which we leveraged our questioning of materials and how they’re used, what a memorial experience should be like, and how it celebrates the sacrifice of these fallen firefighters.
On a different scale, we’re repositioning a campus for the National Intelligence Agency in Bethesda, Maryland. This was the old Geospatial Agency campus; it’s right along the Potomac River. It was built in the 40s and was a collection of mostly windowless old brick buildings. Director Clapper of the National Intelligence Agency wanted to build an embodiment of the post-9/11, more cooperative way of working for the 16 different agencies that have offices in this complex. In the architecture, we envisioned a continuous field of security climates and exterior spaces that could celebrate the place- the idea of a campus stitched into a neighborhood. It allowed us to explore the nature of a cyber facility, how it could be repositioned for the future, and how its engagement in the landscape could talk about a new way of working for this group.
We also just finished a headquarters building for The Toro Company here in Bloomington, Minnesota. It’s essentially an office building but it also engages the landscape in a way that’s really compelling. What was interesting for us about this project was to study the Toro products themselves. They follow a very definite methodology and tectonic of how these products go together. Our building, in a very simple way, reflects this understanding of the equipment itself and how the products shape the landscape. It is a very simple parti but it expanded their understanding of what their working environment could be and also tells a really great story about Toro itself.
On his design toolkit
I’m kind of an old-school guy. I do a lot of sketching but I actually do a lot of physical modeling. My favorite material is manila folder. I think it grew out of necessity because there were always piles of manila folders around and it was always easy for me to get some glue, some tape and some scissors or an Exacto knife and get some ideas going rather quickly. Sometimes we’ll take photographs of them, we’ll scan them and we’ll start to study the physical aspects of projects.
We’ve been on a full Revit platform for some time now, along with Rhino, Grasshopper, and Adobe suite as our main digital tools. Those are tools that our very talented designers use much better than I do. Our design ideas tend to be grounded in this very analog, haptic realm that we share with our clients. What’s fascinating is that we can take those into the digital realm and just study them in ways that we’re envisioning while we’re folding manila folders and doing sketches. We’ll kind of do this back and forth until we lock in and then the digital format takes over.
On the state of design software today
It’s amazing actually. What’s amazing is how quickly things are evolving and changing. There seems to always be a new way of looking at things- VR is coming onto the forefront here and I think in a few years that’s going to be amazingly transformative. Our workshop has many tools. One of the challenges we have is using the right tool, and using it at the right time. Maintaining our robust design environment is incumbent upon us being smart about the tools we use and know when to change them.
On the future of architecture in the next 5–10 years
There seems to always be this immense pressure on doing more for less and doing it quicker, and doing it more intelligently. I don’t think that’s going to change. It seems we’re in this discovery process about what these tools can do for us. Hopefully we can begin to leverage them in a way that isn’t simply reactionary or revelatory. I’m looking forward to a more congruous process when these tools become more integrated. Maybe it’s generational. The way we think is different than the way these subsequent generations will think about and use digital tools.
On the future of the firm in the next 5–10 years
For a firm that is 100 years old, in many ways we feel like a boutique group. I hope we maintain that sense of flexibility and nimbleness. We do a pretty robust job of building information modeling (BIM) but in terms of the leveraging of these digital tools from a design standpoint, I feel like we’re still in the crib. I believe this will also enable us to balance expertise and skill sets within our workplace. I’m looking forward to those two things coming together in a way that robustly increases our ability to leverage these digital tools from a design standpoint. I am certainly excited about the possibilities of that.
On advice he would give his younger self
This is so easy to say in hindsight- but I would tell myself not to be so timid. To be unafraid of messing up. What I mean by that is I have had a wonderful wealth of experience really early in my life, which gave me confidence in just about any situation, but sometimes it’s good to let the provocateur take over and create a little more imbalance. It will force to you to change your stance, and perspective and always re-see things in a new way.

