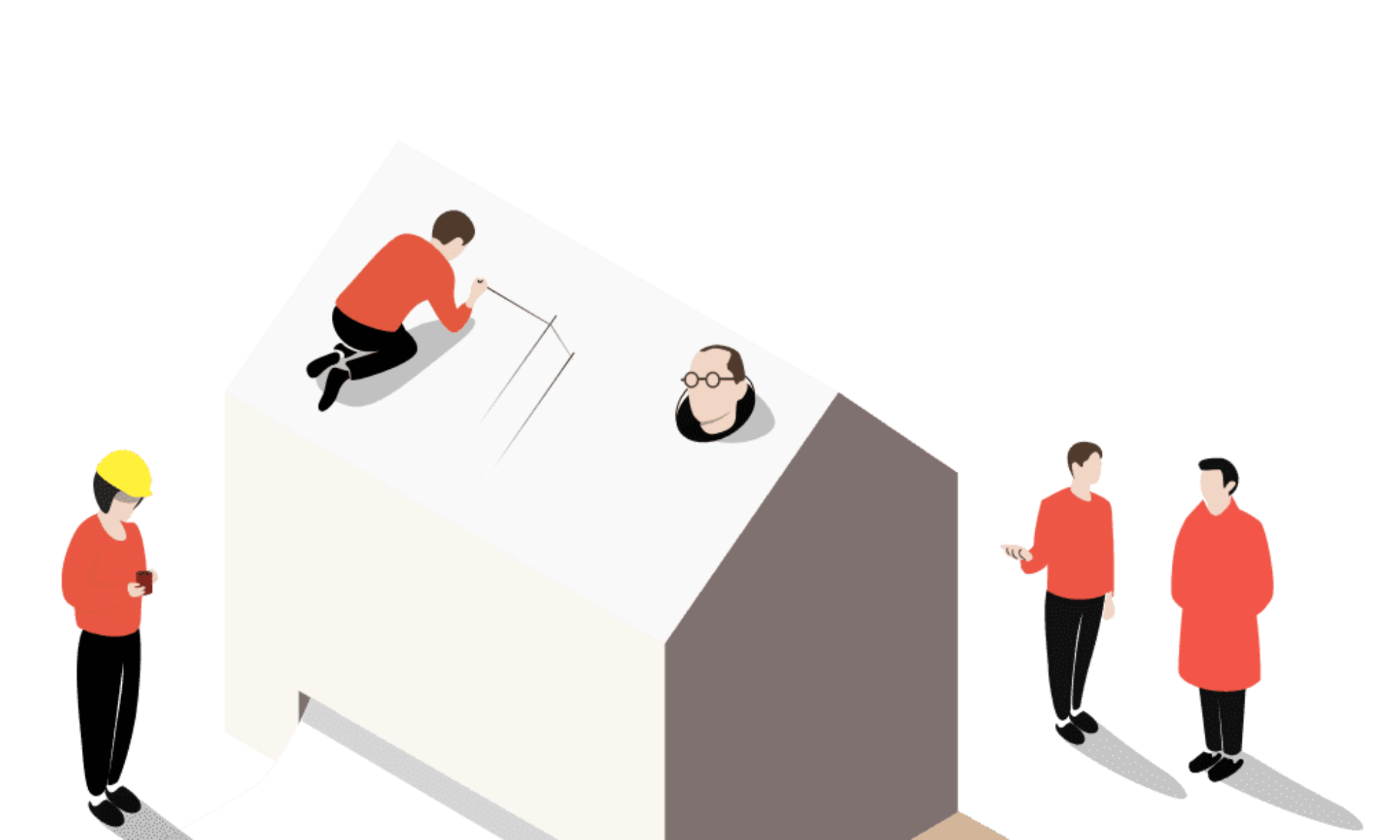Design Manifestos: Peter Pennoyer of Peter Pennoyer Architects
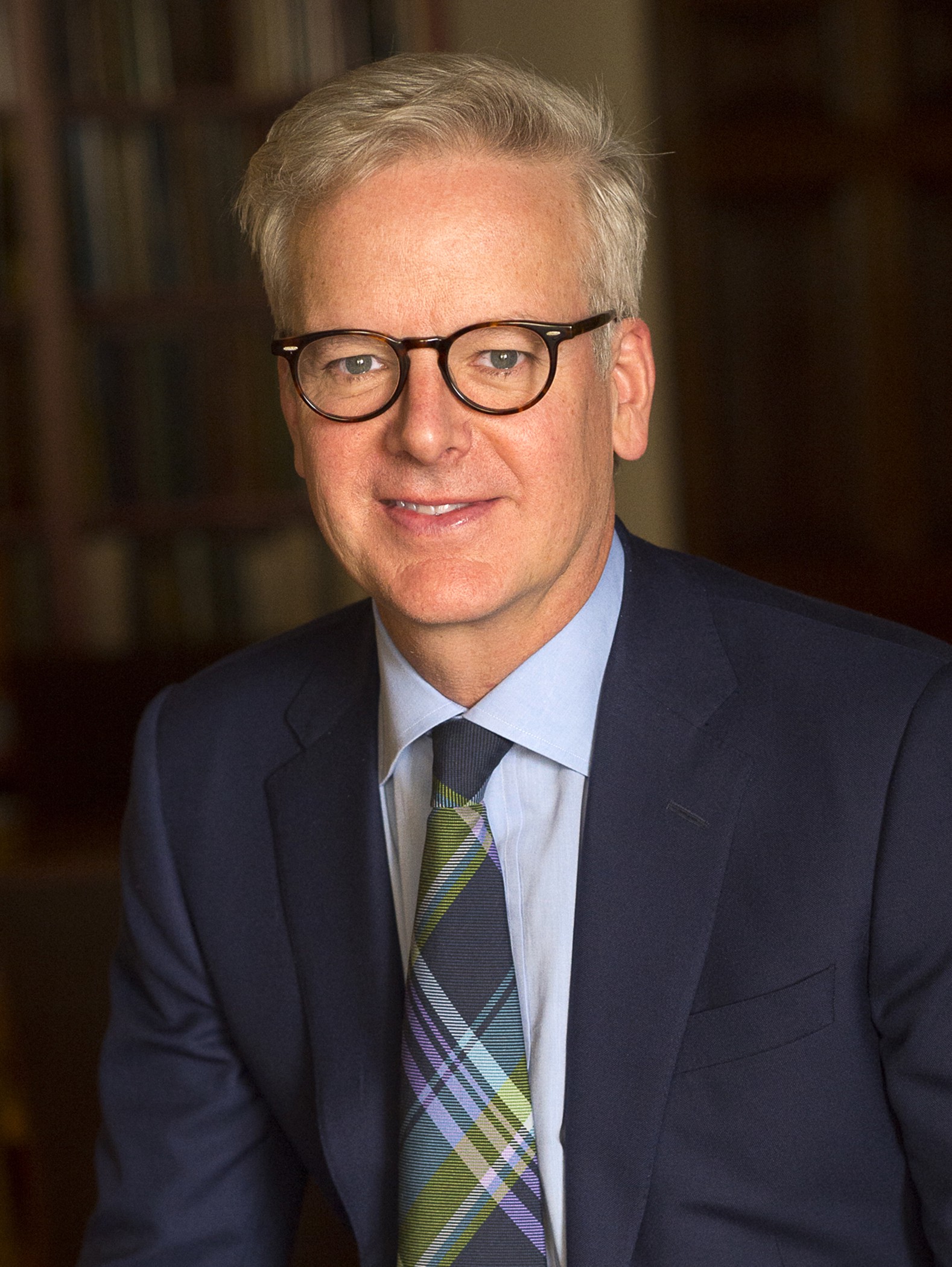
Peter Pennoyer established Peter Pennoyer Architects in 1990 and it has since grown to include four partners, fifty associates, and four interior designers. The firm is an award-winning practice in traditional architecture recognized as a leader in classicism and historic preservation. Based in Manhattan, New York and with an office in Miami, Florida, the firm has built a substantial and varied body of work across the country and abroad for residential, commercial, and institutional commissions often involving historic buildings. For the past twenty-five years, Peter Pennoyer and his partners have grounded the firm’s projects in a forward-looking interpretation of history. They believe that architectural practices in the past leave us potent lessons that are relevant to contemporary architectural challenges. Modelo spent some time learning about Peter’s unique historical approach and the inspirations behind his modern and classical designs.

On becoming an architect
Growing up, New York City was a natural place to think about architecture. In the ’60s, New York was in trouble. People had moved out; thousands of buildings that were empty — repossessed by the city in tax lien proceedings. Many people and companies ran to the suburbs. Real estate was almost worthless, not significantly appreciating from 1932 until basically the 1980s. There was very little being built, but people were thinking about how to fix the city. My parents were involved with New York, with politics and with social issues. And they felt that they had an interest in trying to help people who were impoverished. Growing up in a house where social activism and mindfulness about what makes a good city brought idealism as opposed to pure aesthetics. Aesthetics came later.
I also happened to have neighbors and friends of my family who were architects. I admired our next-door-neighbor, an architect who was working at Skidmore Owings & Merrill when I was very young. He was full of passionate fire-in-the-belly of Modernist zeal. And he was working with Gordon Bunshaft designing the Chase Manhattan Tower near Wall Street. He raved about an architect named Le Corbusier. At that point I was interested in Modernism because Modernism looked very different in the 60s then it does today in New York because there were only a few International Style buildings. You could walk down Park Avenue and it was all masonry, all of these buildings that actually fit into the vision for Terminal City around Grand Central. Then there was the Seagram building and Lever House. A stark, invigorating contrast. I knew then that I wanted to be an architect.
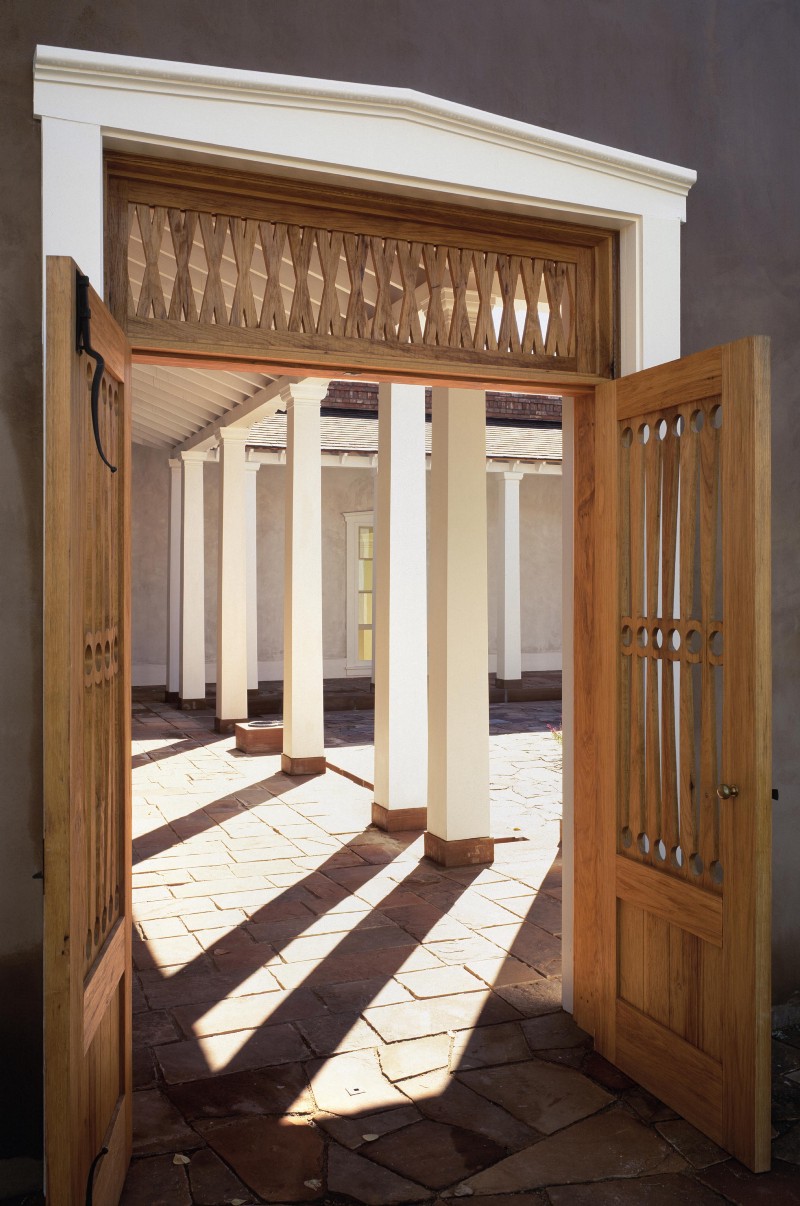
On discovering his voice as a designer
When I went to Columbia College, I was interested in older buildings. I wanted to study architectural history and I found that the architecture school courses weren’t really referencing history much, so I began taking courses in the preservation school. The preservationists were studying older buildings. Then I enrolled in an undergraduate studio with Robert A. M. Stern. He was and is a great teacher, a very thoughtful architect and a champion of New York City. He led us to look at the sense of place and the importance of studying precedent. He wasn’t doctrinaire about it — if a student was interested in Modernism, he’d say ‘fine, but go look at the source, read the books, go see the buildings and measure them.’ But in my case, it led me to a real fascination with historical architecture. Because of my interest in the city, I began to realize that the buildings that most appealed to me were buildings that connected to other buildings, that became part of a streetscape, or part of a neighborhood, or established an identity that was greater than just one building. This became an important part of my approach to design.
In my senior year I went to work at Bob Stern’s office. I started out organizing his slide library. This is a man who carried a camera around everywhere he went for decades, taking pictures of every building that interested him — in each one the architect, the location, the building would have to be identified. Those slides gave me a window into the power of a visual library. After I graduated from college I moved from slides to designing interior architectural renovations — and began to design in earnest.
Within Stern’s office there was always an opportunity to explore architecture. There was a high level of ambition about design in that office and that gave me a great boost and confidence. Now mind you, it was this odd moment when Modernism was trying to squeak into Post-Modernism and we produced some bizarre things. Everyone was having to learn again — it was like all the books had been thrown out. Many had been taught that history was destructive to creativity and beauty. Actually, that’s not right because the word beauty itself was taboo in architecture school along with proportion and harmony. If you mentioned these qualities you were thought of as being just eccentric or bourgeois. I worked for Stern for almost two years before I went to Columbia graduate school where there were some faculty who were moving past modernism The brick wall of orthodoxy was crumbling; people were sensing that there other ways to look at architecture.
Working and studying under Bob Stern I met Gregory Gilmartin, a fellow employee and student. He was working with Bob writing New York 1900 and New York 1930. the great books on New York City architecture and history. Gregory has been a friend and colleague in my firm ever since. My work in graduate school was continually informed by history. Every time I understood a great building — by traveling, by reading — it seemed to enrich my designs. Some friends who were doing very cold Modernism seemed to have a bottomless well of intuitive impulses about design. My mind doesn’t work that way. I don’t think that it’s a bad thing to design that way but there are very few people who are good at it. You actually have to be a kind of genius. I don’t think I am. Very, very few architects are.
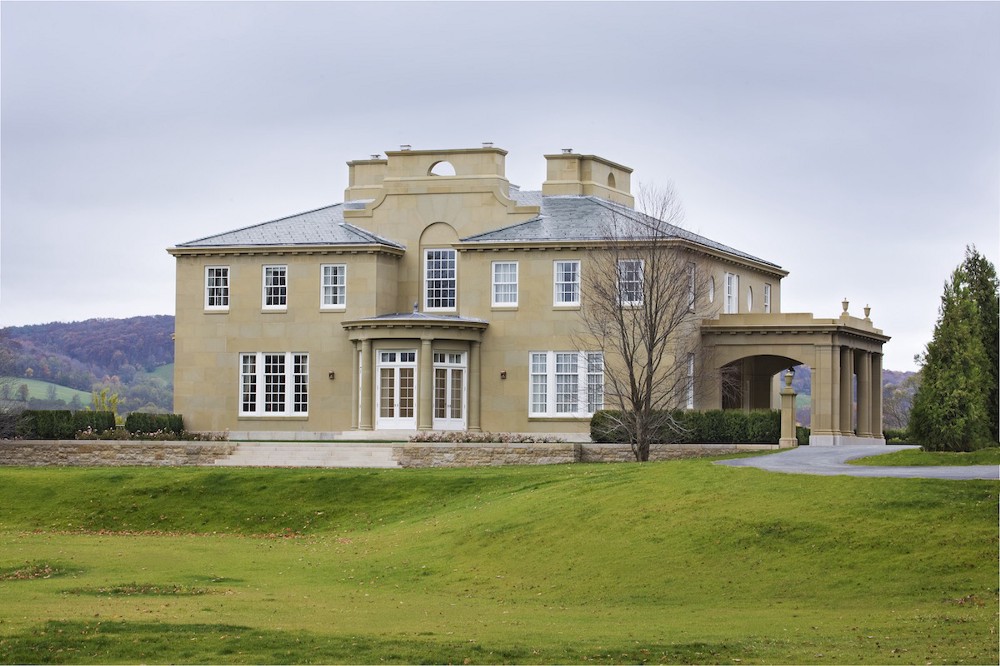
On starting the firm
I started sooner than I should have because a classmate in second year proposed that we partner on designing a loft for a famous model (movie star). This was an opportunity presented to me on a platter. I said ‘of course I’ll be your partner and I’ll help design Isabella Rossellini’s loft, I’ll do Keith Haring’s Pop shop and meet you at the Warhol Factory.’ His name was Peter Moore and he was brilliant at connecting with the fashion and art worlds in New York; and convincing people that what they really needed was an energetic, architecture student as designer.
So we started off really fast with absolutely no professional credentials. New York was a great place to make this happen because it was full of people who were actually interested in new ideas and willing to take risks. We had some fascinating projects and even a client who brought us in as their in-house architects. They rented us offices in their hotel (now known as The Mark), which we renovated, learning about construction, learning about design, and we also built an art warehouse for them. We built a store in London. This one patron, who is still a friend today, had the confidence to let us do all his projects. This was very rash. But it worked out well for him and for me.
In the meantime, my friends — people who care about architecture like Gregory Gilmartin, who is the Director of Design here — helped me continue to learn and act as though in some sense I was still in school. After Moore moved on we grew and quickly learned that we had to be professional. It’s been almost 30 years and I now have four partners: Tom Nugent, Liz Graziolo, Jim Taylor and Jennifer Gerakaris. Together we have built up a practice based on mostly residential design but some commercial and institutional work.
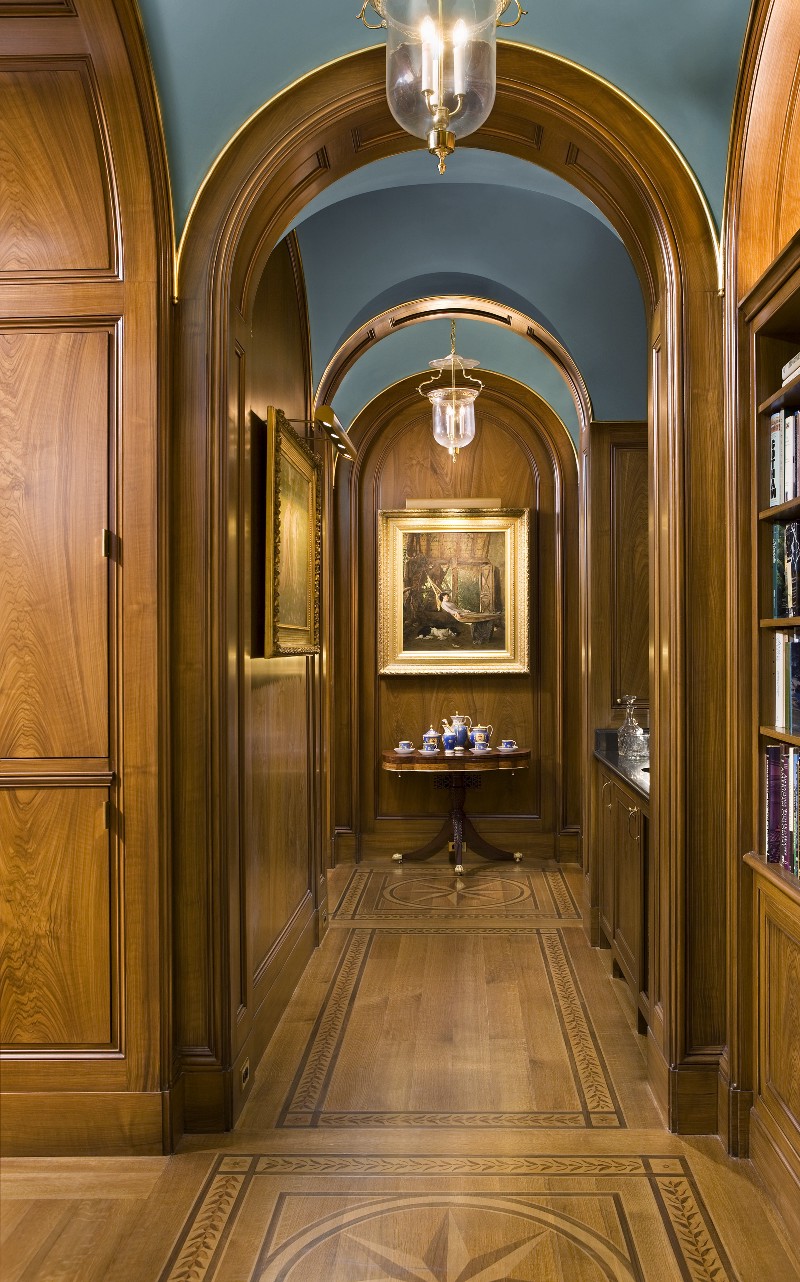
On principles that he strives to adhere to across projects
The first principle is may seem like the least interesting one — making the building work for the client. In residential work this means actually getting to know people at a deep level. Not only people but in some cases what they own — what paintings or books or furniture they have. This isn’t the sexy part of the architectural profession. But making the building work really well is important to us and I enjoy the process.
Making the building feel right to people is essential — anyone coming to a house we design should feel welcomed. It sounds trite but anyone walking into that living room should feel comfortable and anyone sitting at that table having a conversation at dinner should feel that the space is a good place to do that. And our clients feel a sense of joy in the architecture; delight in the details and the spaces and the proportions. Underlying that is knowing how to achieve the best design. We don’t design in an off-the-cuff way. If we’re going to do paneling we have looked and thought about how the masters have done that particular kind of paneling. We would never do exactly what an architect has done before but we’re aware of the best examples. That’s the knowledge part and that is exhausting because it’s easier to put blinders on and think that you have all the answers in your head. But we think we can always do better. We’re constantly learning and that’s a lot of work.
We also love building technology, we like to know how things are made, and we love knowing about materials. We don’t specify windows unless someone here has visited the factory where they make the windows. We like to work with craftsmen, we like to talk to contractors and we like to think about best practices. We even love the forensic part of it — understanding old buildings that have problems and figuring out why. We also embrace new materials and methods but we’re very careful to understand anything new before we use it in our buildings.
Symphonic is a word that I think is most important in our work. Because I use traditional sources, precedents and ideas, I could risk having a building feel like a collection of quotations, of styles. Instead I harmonize these inspirations into one complete, coherent work of architecture.
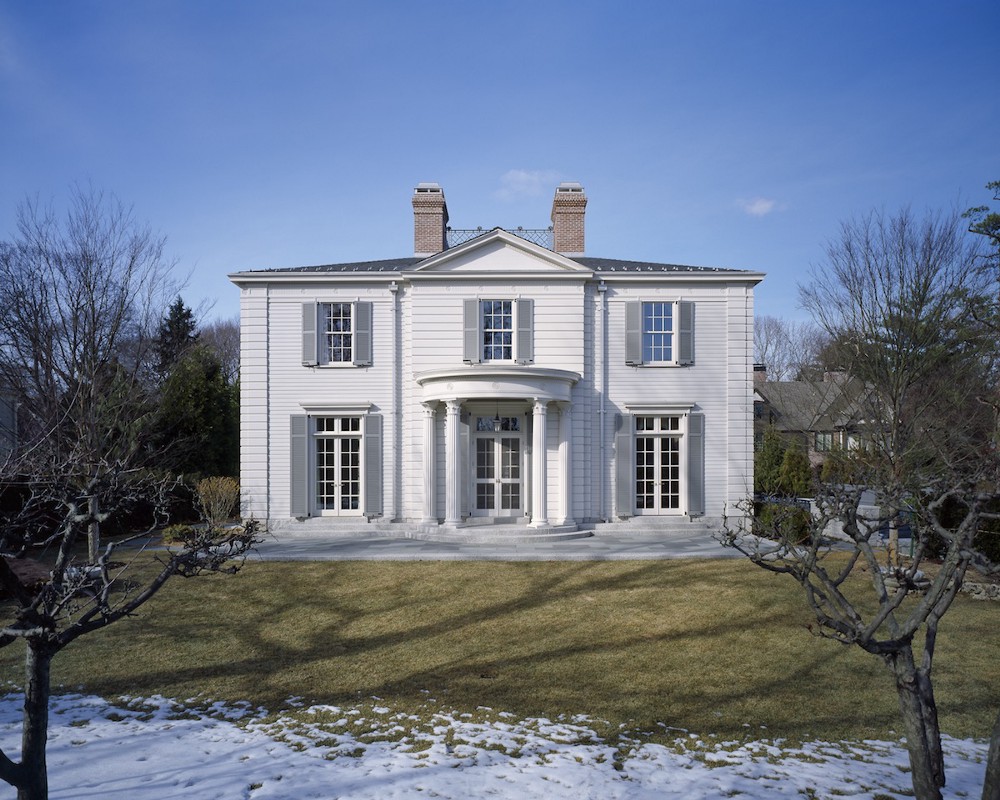
On recent projects that represent his unique approach
We are working on a house now that’s under construction that is influenced by Czech Cubism. There are very few examples of this style, yet there we were with the client in and around Prague tracking down every single one. This was practically like learning a new language because it’s all about angles and facets. The design is symphonic because it’s pulling unusual influences together into one work of architecture. We are also furnishing the house and very involved in building the collections.
We recently built a house in Dutchess County, north of New York for a collector of 19th century American art. That was fascinating because she had such a great vision for her interest in the period of American history, furnishings and fine arts. She allowed us to make a building that was very traditional in its outward guise, but had quite an open plan — it’s a very special project that addresses the landscape, the collections sing in that house and our collaboration with the interior designer Thomas Jayne, made it ideal. .
A recent commission in Maine is extraordinarily interesting because it’s trying to evoke some of the peace and serenity of summer cottages that people would build 140 years ago. It does not include a lot of the amenities. It has no built in lighting — there’s just minimal surface lighting. It is dark, it’s very sculptural as shingle-style should be. It doesn’t have one built in sound speaker. It doesn’t have a television. It has a telephone down the hall. The architecture is evocative because it’s a shingle-style house built with the idea in mind of a client who went on the grand tour and came back and said ‘I love a vaulted hall that I saw in this monastery’ or ‘I love the Diamante pattern of these vases on the side of the stair.’ Those influences make the house textured and suggest a rich history.
A new headquarters for Historic Hudson Valley was a very special challenge. This group is in charge of great house museums near New York — so in way they are the curators of a collection of architecture. Our design relates to the history of the area without competing or directly referencing the houses. We were able to make grand public rooms for programs and meetings that also display collections. The building also has offices and archival storage spaces. Yet it all holds together in one unified design.
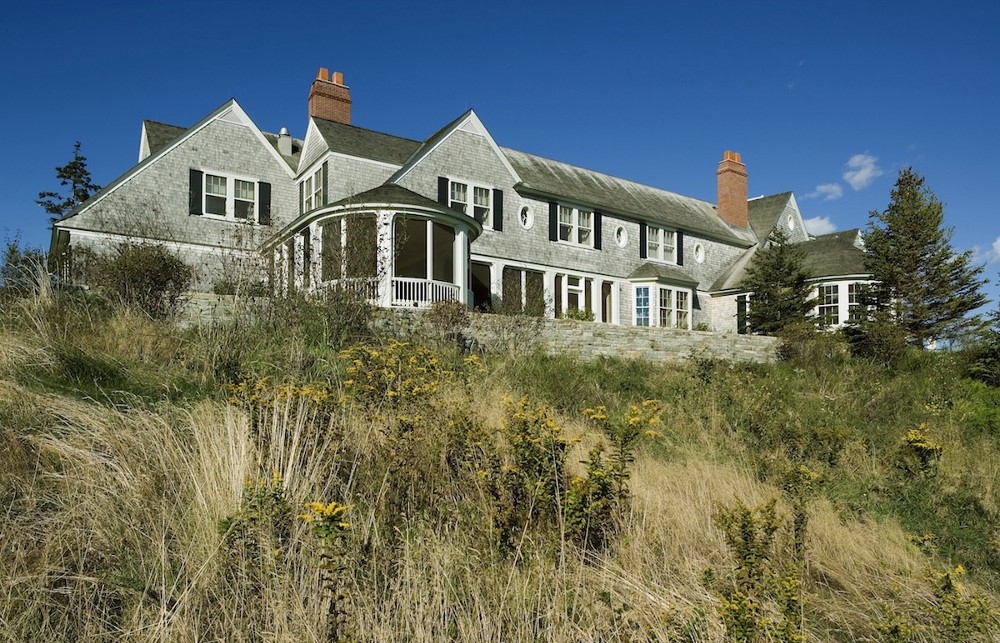
On his design toolkit
The most important tool is the creative spirit of the designer. This is not an office where I say that the name on the door is not the only designer. There are several designers here — I’m just one of them. To make that tool effective, we explain to our clients that we don’t come up with five alternative schematic designs. We believe in drawing our best scheme first. Even if we have to regroup and revise.
Hand-drawing is also important. We always start with pencil and paper. We think that physical connection between your brain and hand doesn’t quite happen for our kind of architecture if you’re typing commands into your keyboard. There’s a physicality to architectural design that demands hand drawing. And for inspiration we have a 10,000 volume library.
The technical part is important. We have a full-time spec-writer who keeps up with technology and we have a full-time 3D person. The 3D stuff is great because we can show the clients, walkthroughs and we can print models in-house. Having someone here who can do beautiful watercolors is another kind of tool. I do not think that there’s one right method for each person who works here. We do not impose a standard graphic formula. If they have a particular talent for drawing or painting in a certain way, I encourage them to do that. I’m not worried about someone looking at our work and being able to identify the different people who contribute. I’m not trying to make our work homogeneous.
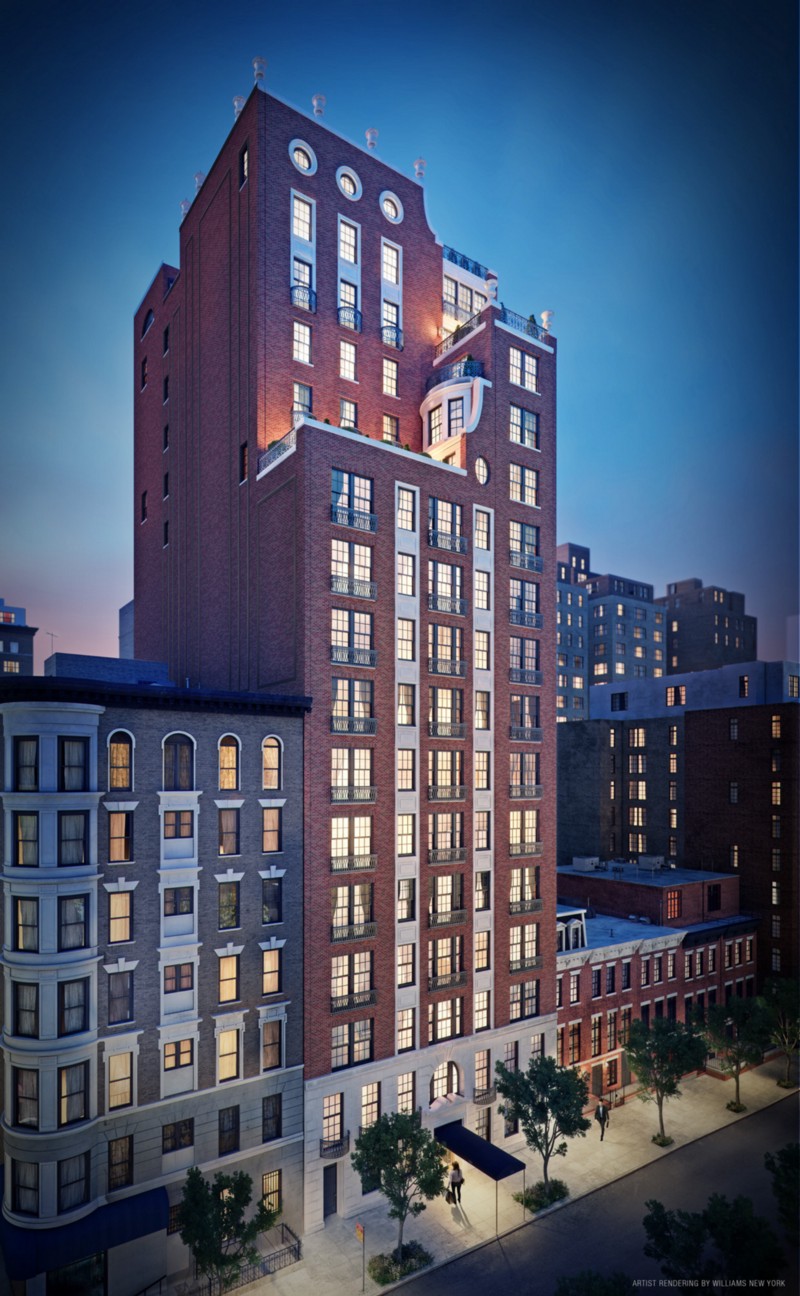
On the future of architecture in the next 5–10 years
I do think that there are great opportunities for younger architects because of the division of the profession into specialties. This is amazing because a young firm can win a commission to do a high-rise. I look back to SOM and I think of the people who designed the Chase Manhattan building. They studied for years and practiced for decades before they had the opportunity to do that. Everything that had to do with the design of that building was within the walls of that one firm — literally within their office. At that point, there were only 6 engineers alive who were capable and competent to design the structural system for that skyscraper. Everyone had to work really hard and was on a slow track. Then I look at firms today that I hadn’t heard of 5 years ago and they are doing a major building. This is an opportunity for some. But it’s a bad thing for our profession because it means that the marketplace, the developers, the clients and the institutions have been able to chop up what was under one firm’s control into separate commodities where you get a design architect who gets paid very little. Their name is on the door — on the building. Then you get an architect of record who is churning out thousands of construction drawings and documents, and then you have all these other consultant specialists. A lot of it is necessary because the world is getting more complicated. But, it’s a far cry from the days when an architect like Ely Jacques Kahn who did the building across the street here (Two Park Avenue), was considered the master of the setback. Here was an architect who learned how to interpret the 1916 zoning-code to create ziggurat-like compositions. His firm designed and drew everything- from the massing to the ornament — design drawings and construction drawings. It was an entirely different enterprise than the trend today when architects are handed an envelope diagram by a consultant and many have working drawings done by other firms.
On advice he would give his younger self
I wouldn’t have given up as quickly something I tried early on, which is to do what’s now called affordable housing. I believe that all housing should be beautiful and I believe that there isn’t a large incremental cost for excellent design. I tried pursuing this when I first graduated from architecture school and it didn’t work out because we didn’t have our act together and we didn’t understand the financial part of it. We only pulled off a renovation of one building, which came out really well. Then when we tried to step it up, we ran into bureaucracy and red tape. I would’ve loved to have been able to find a way to prove that you can actually build beautiful, detailed low-income housing. This shouldn’t be impossible, but you can’t do everything.
