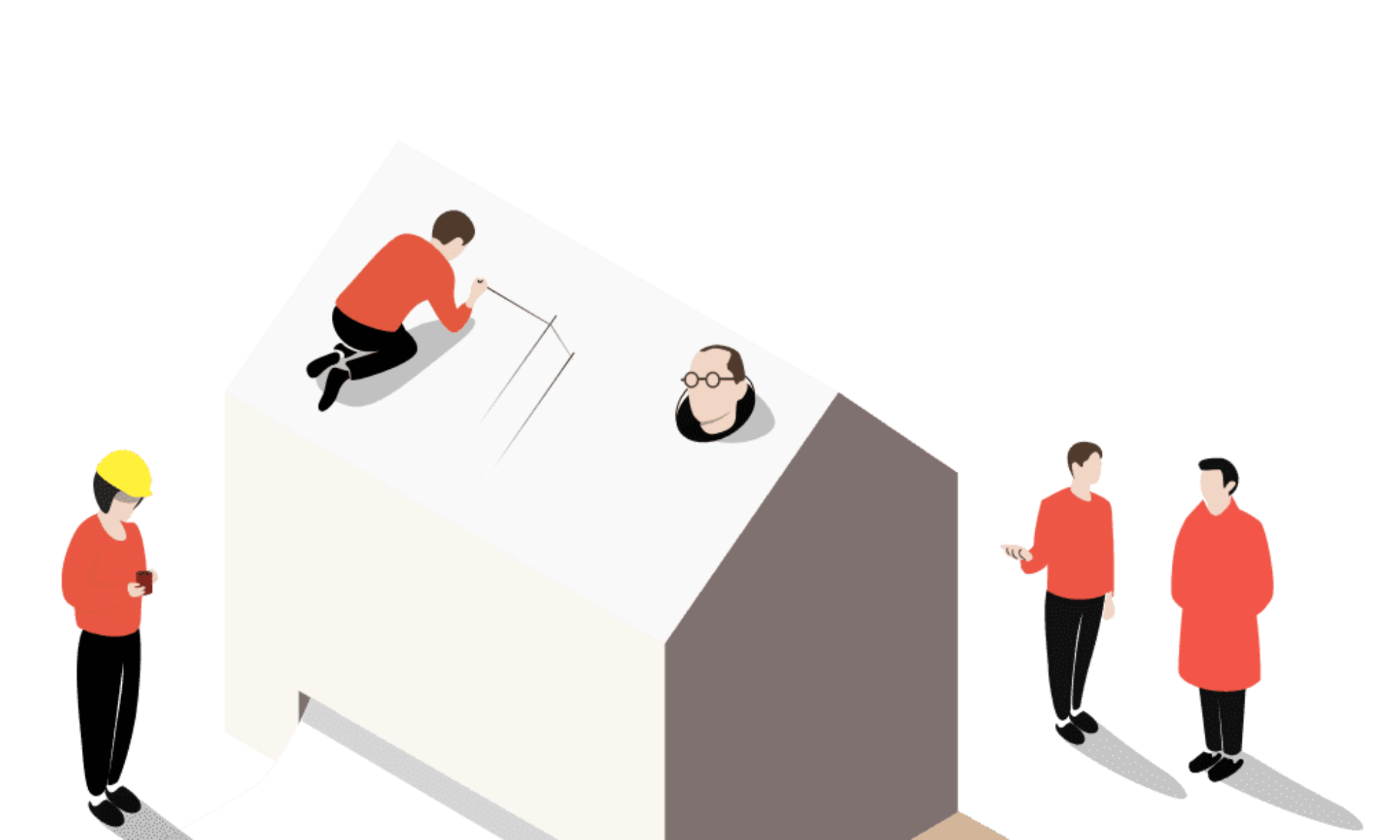Design Manifestos: Bob Little of L2Partridge
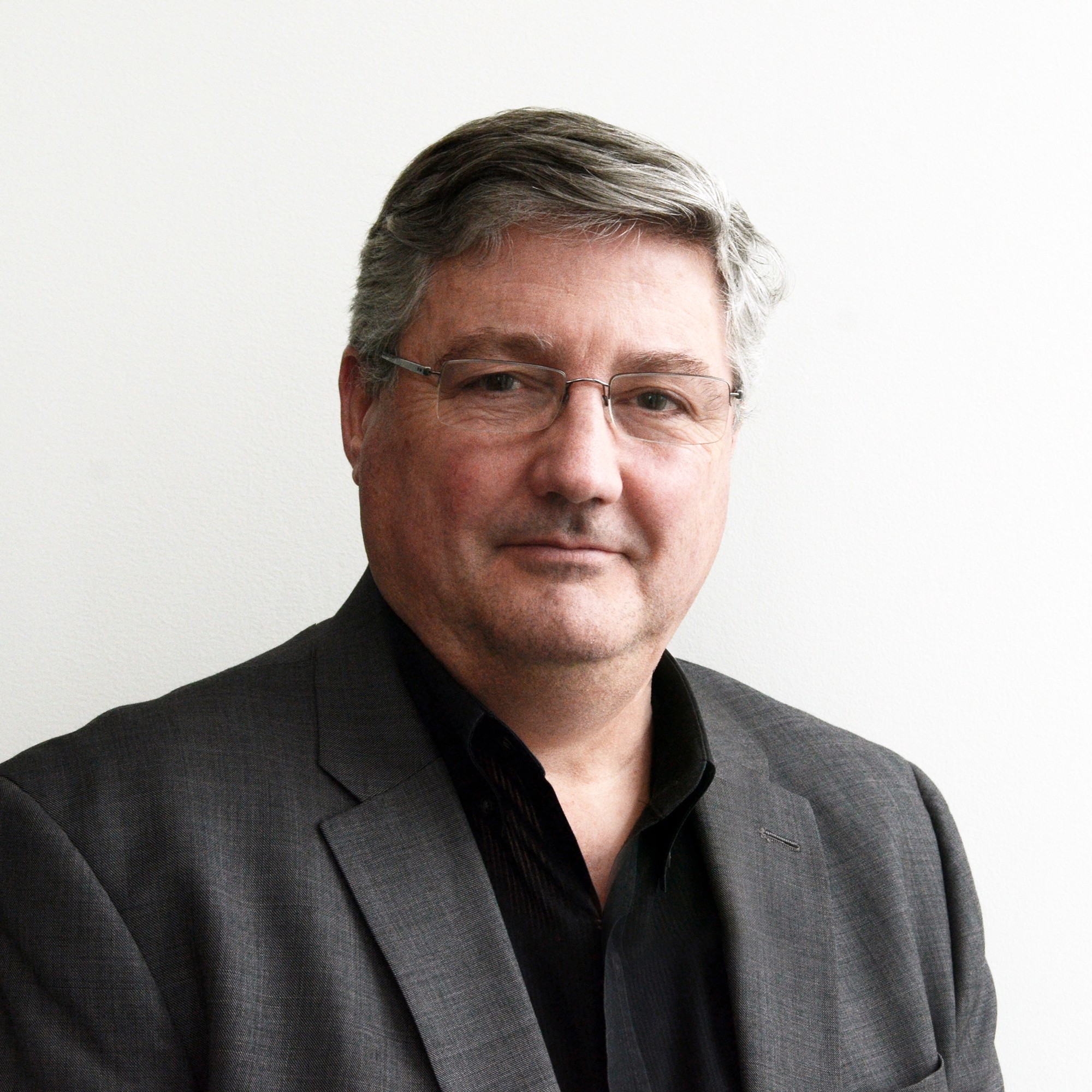
Bob Little, Co-Founder of L2Partridge in Philadelphia, Pennsylvania is an award-winning designer focused on corporate commercial and higher education projects. His work on the E.J.DeSeta Building in Wilmington, Delaware was awarded an AIA Gold Medal, PSA Silver Medal and was published in Architectural Record. Bob is NCARB-Certified and is a registered architect in five states. He is a member of AIA, PSA, the National Trust for Historic Preservation and the Concord Township Historical Society. Bob received his BArch and MArch from Cornell University, and has a BS in Environmental Design from University of the Arts. Modelo spent some time learning about Bob’s progressive designs and unique approach.

On becoming an architect
One half of my family is builders. My mother could draw, I could draw, and so for some reason I always wanted to get involved with building and design. Having access to some blueprints early in my life, I would find myself fascinated with how things were drawn, but I truly didn’t understand what architecture was. I went to art school where I decided to pursue printmaking. I was very interested in mezzotint in particular. I found that everything I was doing in my print making was very architectural in nature. After discovering an Environmental Design program, I received a Bachelor of Science in Environmental Design. But this only wet my palate. By chance, I met a recent Cornell grad named Burt Miller who was teaching a studio on urban design. He was the one who encouraged me to formally pursue architecture and apply to Cornell University. Once I was there I excelled through the design studios receiving a Bachelor of Architecture, followed soon after by my Master of Architecture.
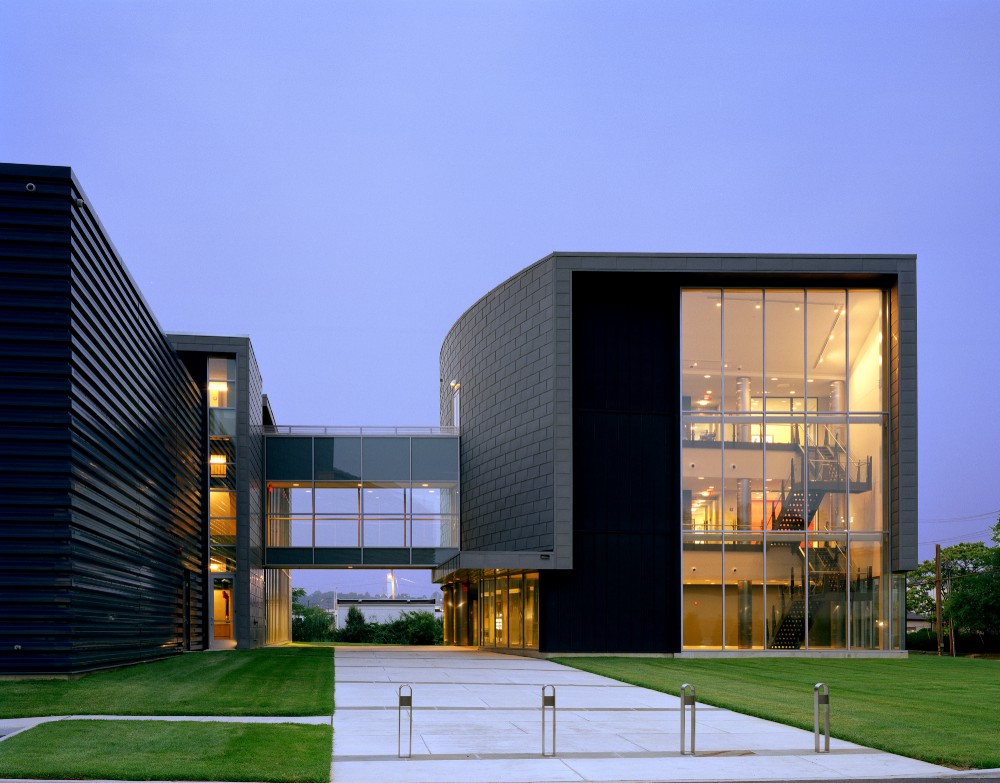
On discovering his voice as a designer
Coming out of school you are, in a way, slightly confused. In a lot of ways you don’t know who you are as a designer. Early in my career, I found myself getting hung-up on aesthetics, particularly in the facade. As a result, my process over the years has been one of distillation, trying to simplify projects and their expression. For me simplifying means clarification, or purifying. I think an example of this is my design for EJ DeSeta in Wilmington, Delaware. The built form is very simple and the fenestration is very precise. The beauty is in its austerity. The same can be said for the United States Postal Service (USPS) project I designed in Philadelphia. Although it’s ten times the size of the DeSeta building, on a diagrammatic level it’s quite simple. It’s a box, a wall that acts as a circulation spine, and an office bar to the front that conforms to the site. If you look more closely there are layers of complexity, but the idea itself is very simple. I think this notion of simplicity is partially a result of my education at Cornell in the early 80’s.
While I was at student I got lucky. At the time, the program had just been taken over by Werner Goehner. But he was on sabbatical, so they had Hans Kolhoff fill in, a disciple of Mathias Ungers. There was an intense rigor to the creation of architecture — a kind of obsession with the plan and a renaissance attitude toward facade. There was, what we called, ‘plan fixation.’ Professionally, I have always gravitated to the work of Alvar Aalto and Richard Meier. I am fascinated with the clarity achieved in their plans; specifically their practical nature. Something I have always struggled with is the balance of the practical and the artistic sides of design. I would say that most importantly, my education provided the necessary skills to learn on my own; to ask questions, seek answers and draw conclusions.
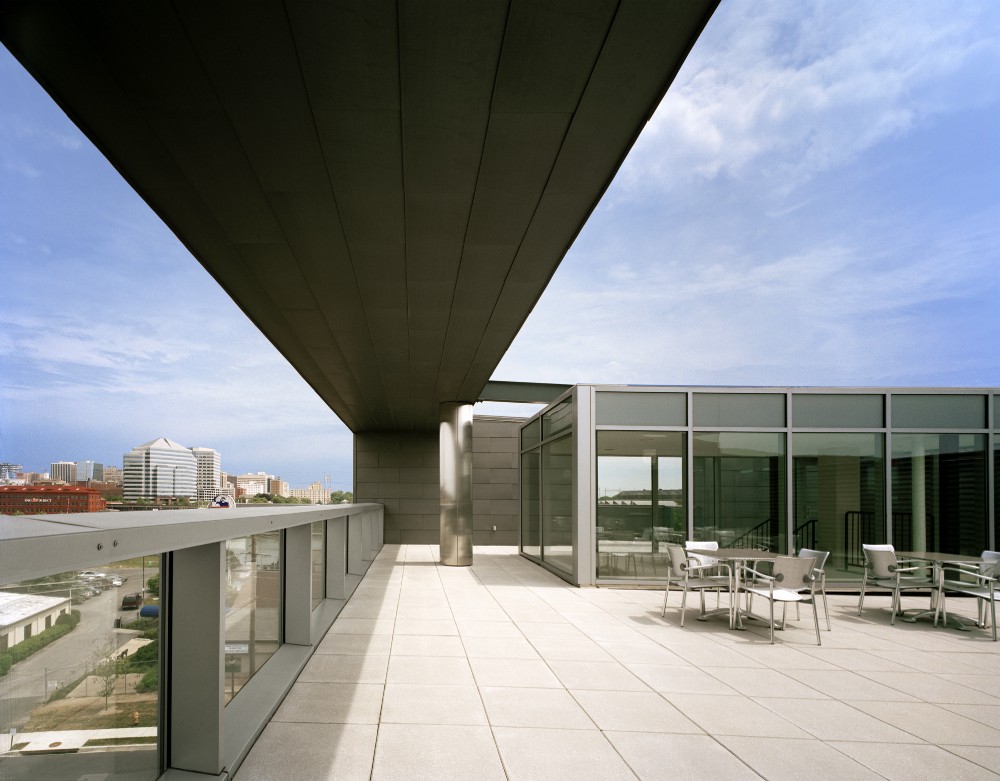
On starting L2Partridge
My business partner and I met and worked together at Kling. While we enjoyed the work, we didn’t feel that the company was serving the clients very well. We felt that we were selling ourselves to ‘feed the machine’ but fell short on the delivery and commitment to the work. So we thought that we could be successful in a smaller model than the big mega firm, and eliminate the red-tape and bureaucracy that you get at a big firm. L2Partridge began as two companies. L2 Architecture started as an architecture and engineering company. During the recession, we dropped the engineering and joined Partridge Architects whose primary focus was Interior Design, combining the two companies to expand our services and clients.
My role has shifted significantly since becoming a leader of a company. Being in a position of ownership, I have to wear multiple hats. I find my time is less dedicated to the actual act of designing and is spread over various necessities like marketing.
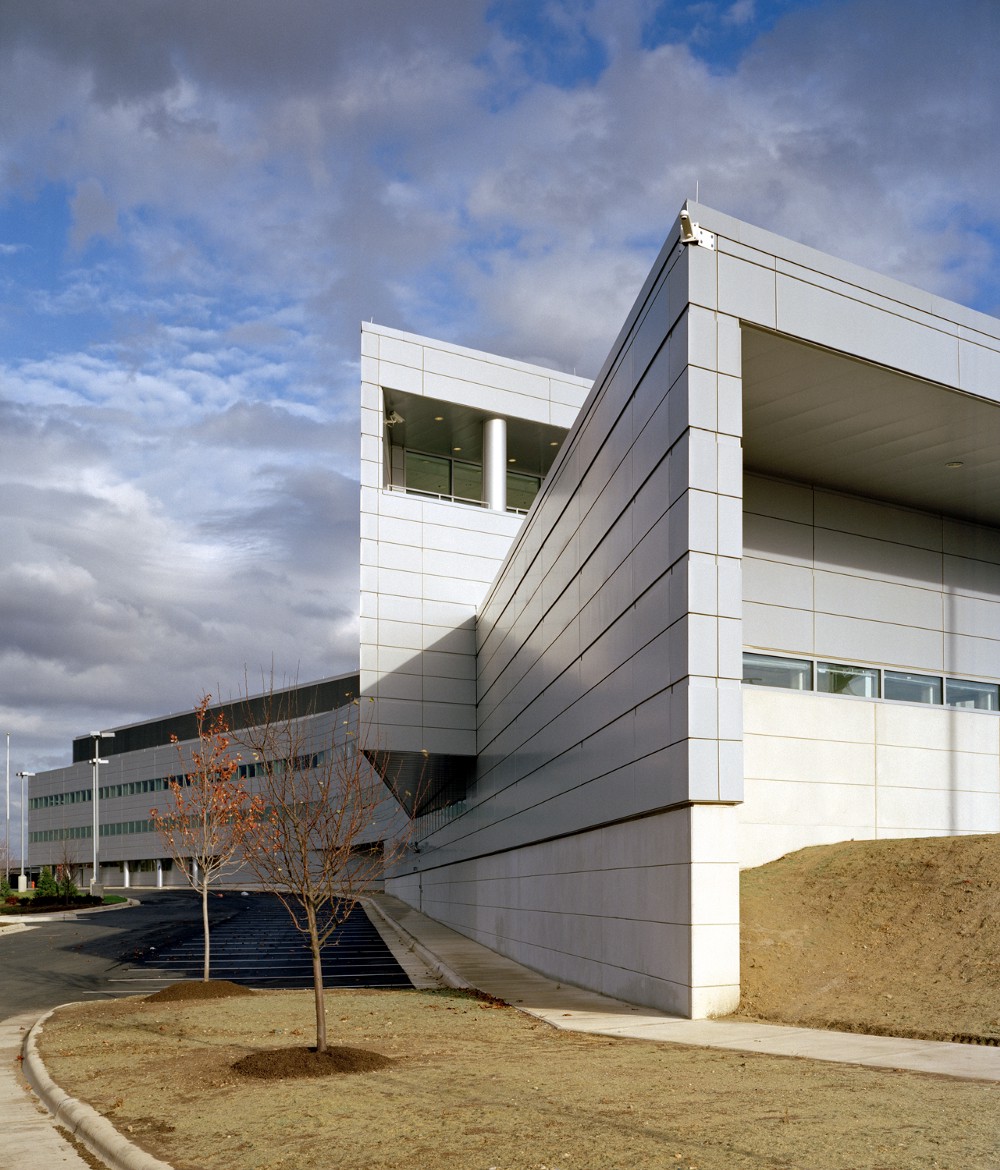
On specific principles that L2Partridge adheres to
Simplicity, but also a thread of consistency. It’s not about repeating elements or attributes, but rather about taking an attribute and transforming it to its next logical development. It’s like the design of a car, you see a car from the 1920’s and one from today and realize that there has been this amazing transformation over time. That’s how I like to think about the work, it evolves as we evolve. Intrinsic to this notion is the diagram. As a product of a rigorous education, I have always conformed to a simple truth in design. “If you can’t diagram it, you don’t have an idea.” The diagram enables one to clarify, in a conceptual manner, the essence of an idea.
On his role at L2Partridge
My responsibilities, besides oversight of design, encompass marketing, business development, social media, and technology, i.e., computer software to aid in design and production. L2Partridge is not a large firm so we all have multiple roles. I try to stay close to the latest software applications by supporting the efforts of those individuals using the programs, and pushing them to try new things.
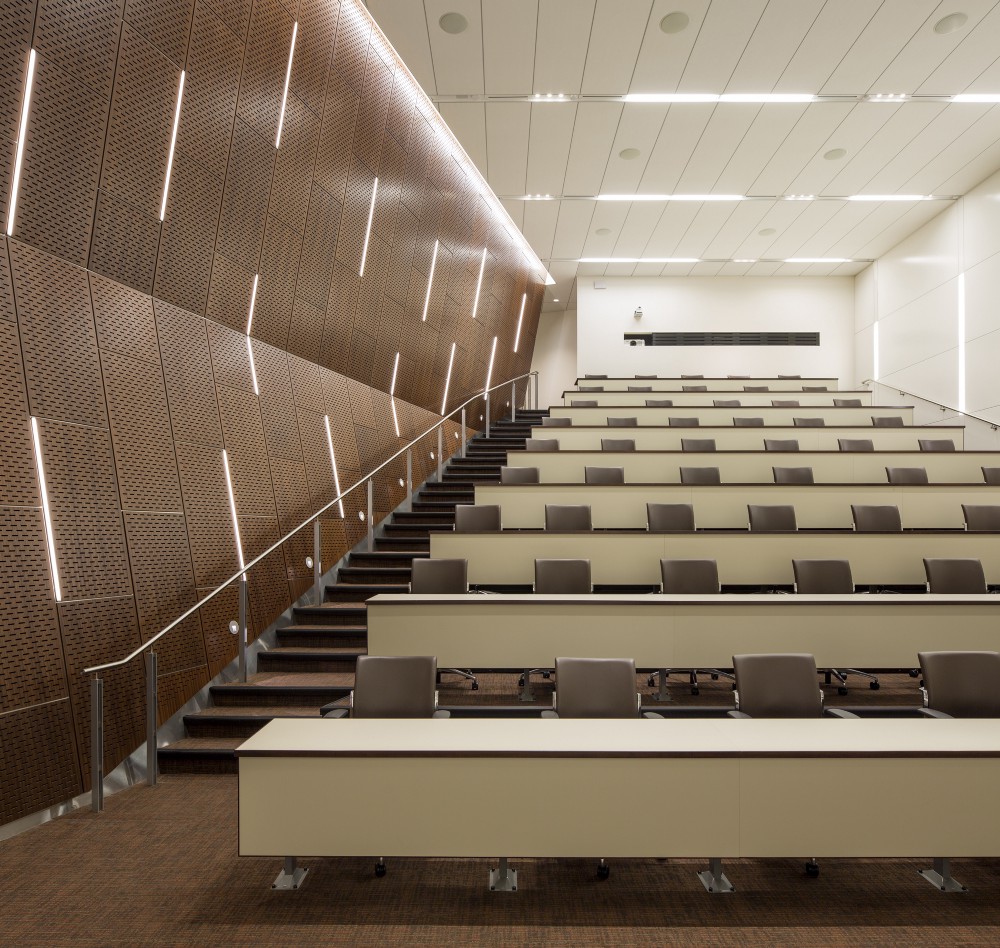
On recent projects that represent the firm’s unique approach
I’m not sure we have a unique approach, but I do believe that we are made up of unique personalities. Those personalities in turn make our process unique because of how we engage with the client. I think in some ways that our approach is very old school, in terms of sitting down with a pen and piece of trace paper.
Our strategy is to partner with our clients. We don’t look for single projects; we focus on establishing long-term client relationships that will yield assignments for many years. We endeavor to understand the client’s business model so we can make design decisions that support their goals and objectives. We did this successfully with Endo Pharmaceuticals WWHQ (300 KSF), the University of the Sciences new Physician Assistant Education Buildings (57,500 SF) and currently with The Henderson Group where we are designing a 75,000 SF office building. We are only successful if our clients are successful.
On his design toolkit
What is my process? Pen on paper. Coming up with a diagram. There is something about the look of the ink on the paper that evokes meaning. The time delay between ideas in my head and the movement of the pen on paper allows me to think, patiently and quietly. I don’t stay in the sketch book long as I begin to block out ideas in CAD, print them and then sketch over them with trace paper and then back to CAD again. It goes around and around until I am happy with the form or composition. Parallel to this CAD and sketching effort are the explorations using 3D modeling software. I love to draw over a 3D model. There is a back and forth between perspective drawing and 3D modeling.
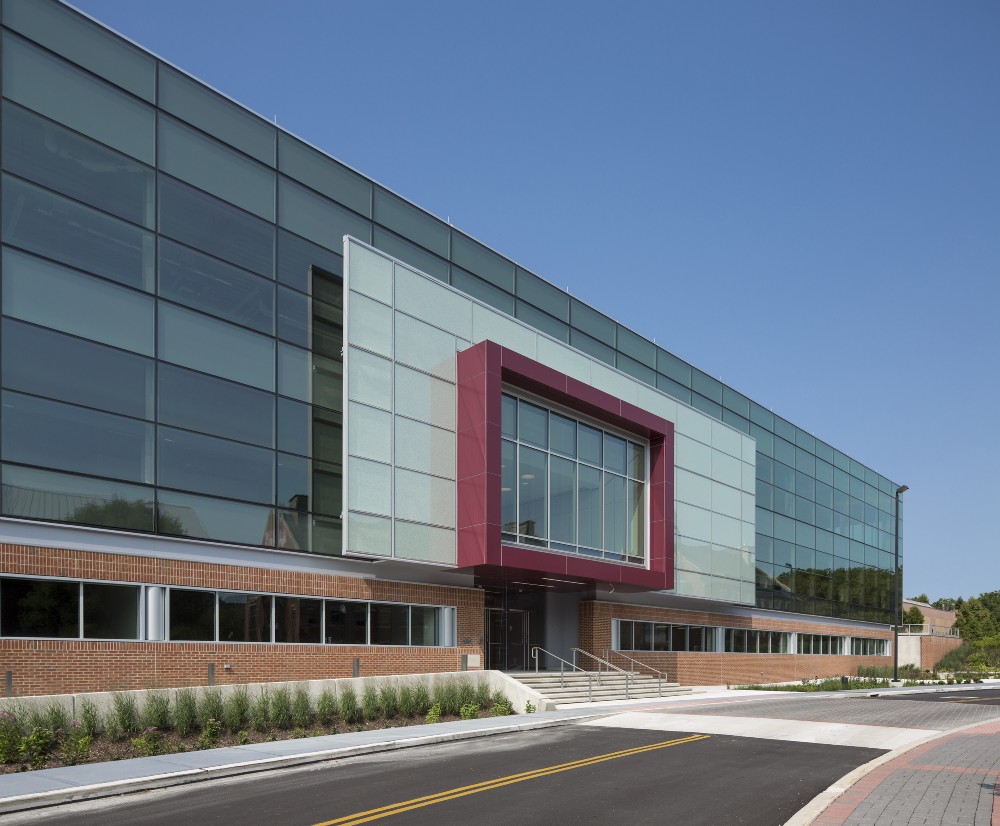
On the state of design software today
I think the software is super cool, you can do a lot of great things. Sometimes you just have to experiment with the software to achieve the design you want. There is a lot of investment and time involved with developing cells, families, and blocks. But ultimately it produces an image with which you need to make decisions about the design, and continue to develop it. For me, it’s not enough to see it on the screen, it’s printing it, sketching over it, followed by going back to the model to make some adjustments. 3D models will never replace a physical model, but unfortunately fee structures in our industry today don’t support the creation and study of physical models. As a result, we rely heavily on visualization software to determine the outcome of a design. I’ve been told that I am “old school” for relying on my sketch book diagrams. Maybe this is true, but I am open to trying new tools as long as the interface feels intuitive. If I can easily smudge a line or make a line thicker or thinner by how much pressure I excerpt on the stylus, great, I would love to try it. When I was a younger architect, I did all of my own computer visualization using Integraph’s Modelview program. It was exciting helping to pioneer visualization efforts in the office. In regard to the software used in the office, there are amazing things going on that aid in visualization and production.
On the future of architecture in the next 5–10 years
I think it’s going to be harder for medium-size firms to survive. There will be two types of firms. There will continue to be the mom-and-pop shop and the big mega firms. The medium-sized firms like ours will find it difficult to survive. The issue comes down to portfolio breadth. Huge firms that can setup offices in cities across the US and the World have a larger pool of project experience that can be used as a selling point. At the design studio level, innovations in technology have greatly increased productivity throughout the profession. It has enabled us to be more efficient and get more done with fewer people. We are able to produce large scale buildings with half the people we used to need. The answer to this question has always rested on the merits of technology making our lives easier.
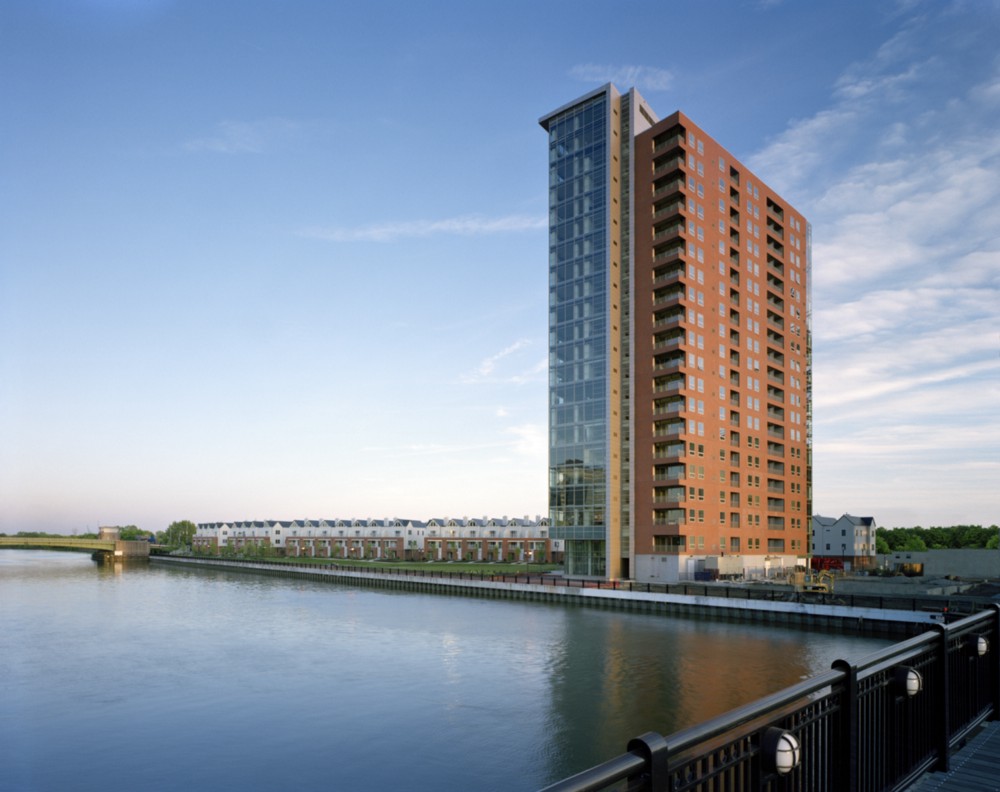
On the future of L2Partridge in the next 5–10 years
We are in a growth mode. We realize that we need to increase in size. While we would like that to be organically, we might be faced with an opportunity to merge to increase our market sector diversity. Currently, for example, we don’t have any exposure in the healthcare industry, which will continue to be very strong and has proven hard to break into. Getting these projects often means teaming with another firm.
I see the profession changing to a field of specialists. As expertise requirements of market sectors evolve, it is becoming increasingly difficult to have a generalist practice. If you don’t have ten project examples of exactly what an RFP is requiring, it can be challenging to compete for new commissions. L2Partridge has been on both sides of this trend and I believe it will only continue to become a specialty profession in regard to market sector focus or building type.
On advice he would give his younger self
Get more involved with the architecture community. Get involved. Go to the various networking events and participate more with the AIA. If you are ever going to do your own thing, you need to have a comfort level with networking and generating relationships. I would say it’s hard for me to look back at my work and determine something I would change — I believe that I am still, and will forever, be searching for my architectural voice.
