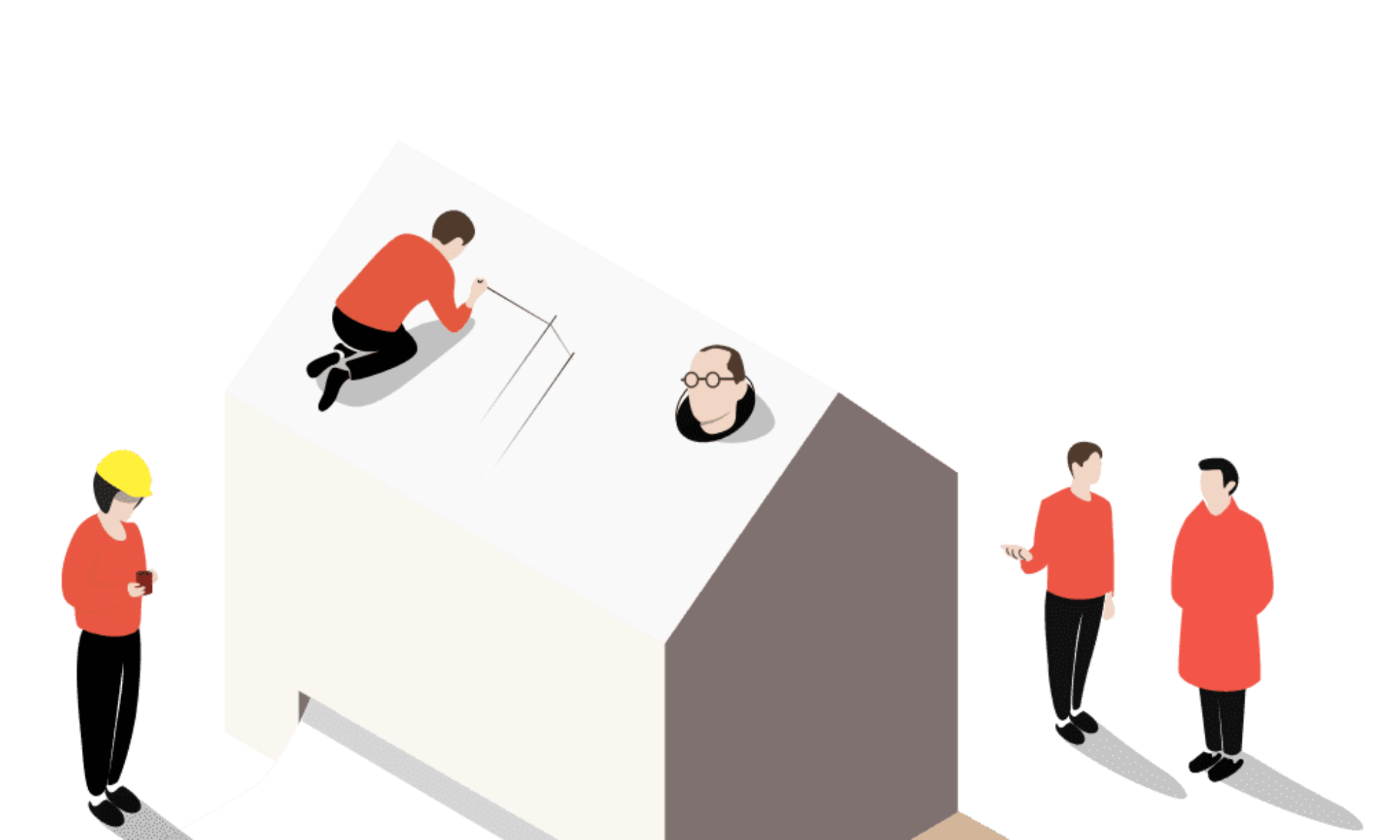Design Manifestos: Tim Bosche of BSA LifeStructures

Tim Bosche is the Chief Design Officer at BSA LifeStructures, Inc. at the Saint Louis, Missouri office. He is a very adept and visual designer, and his specialty is in 3D modeling and communication. He fully understands the technical applications of integrating vision into stimulating architecture. Tim takes the aspirations and desires of a space and transforms them into a well thought-out, strategic vision for the project. He specializes in interior renovations, adapting existing spaces into new and better usage for Discovery, Healing and Learning Projects.
Tim uses an exploratory design process that focuses on identifying an organization’s goals. Those goals become the foundation for the project’s design. He works with clients to understand how the various components of design will impact the goals of the project. Modelo spent some time learning about Tim’s journey through the profession and about the collaborative design process at BSA LifeStructures.

On becoming an architect
From my earliest memories as a child, I had a strong interest in math and science. I was also captivated by art and music which brought out my creative side. I discovered the field of architecture as a profession that would provide me opportunities to explore while maintaining my love for problem-solving. The field of design has offered the best of both worlds to me, allowing me to create beautiful art through complex science.
On discovering his voice as a designer
The college environment provided a strong catalyst in developing my strengths in design. I graduated at a time when internet usage was growing and technology began to greatly impact our profession. After college, I quickly realized the power of the visualization skills I developed during my architecture studies. As I’ve grown in this profession, I’ve always been a visualization guy and an early adopter for the technology tools driving design. I recognized as a young professional that my role as a champion of visualization would connect me with important projects and clients, leveraging my value and developing my voice as a designer.
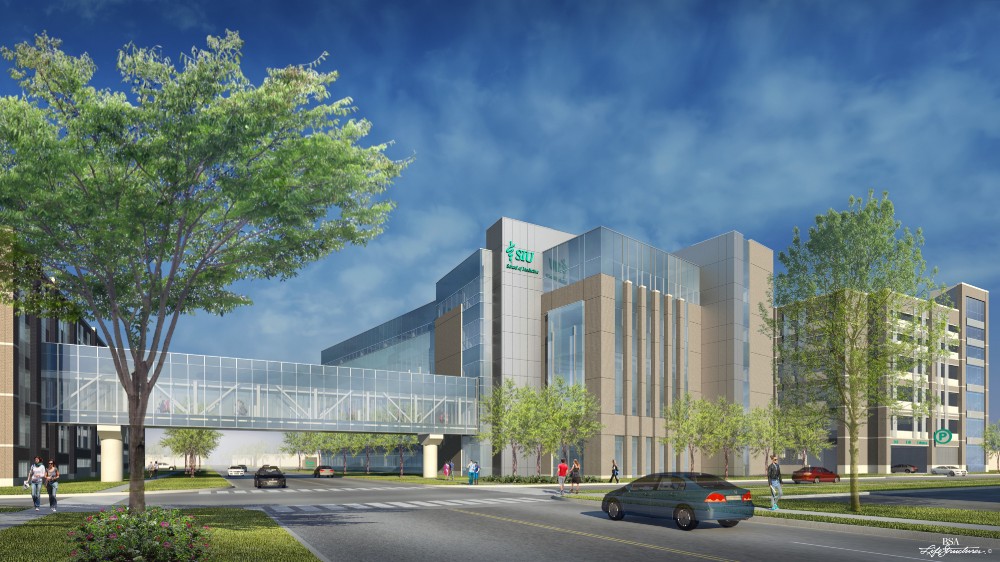
On joining BSA LifeStructures
I started my architectural career in smaller and medium-size firms. I saw an opportunity at BSA LifeStructures to bring my visualization skills to larger projects. BSA LifeStructures, as a multidisciplinary firm with focused markets, has provided opportunities for me to hone my skills within both the form and functional areas of design.
On the evolution of his role
I have always incorporated technology tools to enhance communication and engagement with clients. I find that larger design projects require a stronger focus on collaboration among design team members than smaller projects. With more consultants and stakeholders on larger projects, I’ve adopted some newer design communication tools that allow me to collaborate more efficiently and more effectively.
Technology, once tethered to the office, is now a mobile design tool. Our technology tools travel with us to design meetings, serving a vital role in the ways we engage and communicate with our clients.
On a recent project site, we incorporated an 86-inch display monitor and printer with dry erase boards. This design space served as an extension of our office…our mobile office. We set up a studio inside our client’s facility and were able to create virtual mockups onsite with 3D modeling. A rear projection screen was a key virtual feature, used to project headwalls for patient rooms and exam room spaces. Furniture was placed in front of the screen without casting any shadows. Clients and stakeholders interacted on-site with the design team, facilitating easy adjustments in the locations of furniture and equipment.
Technology allows us to focus on our process and the overall value we bring to design meetings. Clients now participate in our design process, which used to be more of a mysterious effort occurring away from them behind closed doors. We engage with our clients in a much more meaningful, transparent way with new tools of technology.
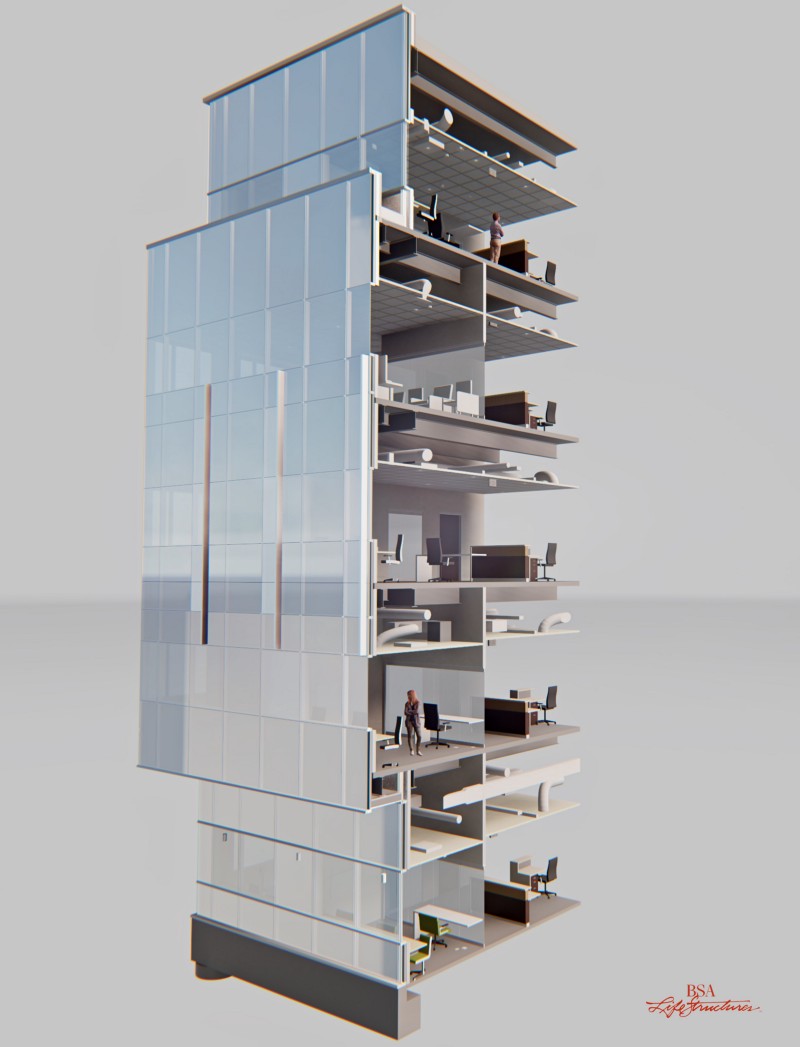
On principles he strives to adhere to
The foundation of my design approach is rooted in our mission statement at BSA LifeStructures: “creating inspired solutions that improve lives.” We take a lot of pride in our mission. It’s important that we always keep improving and pushing the envelope to better serve our clients. Our firm has developed long-standing relationships with clients for decades. As our relationships with clients evolve, so do the tools that we use to develop solutions for them. Technology has had a phenomenal impact on the way we provide for our clients.
On his role at BSA LifeStructures
I’m the Chief Design Officer for BSA Lifestructures. My job is to focus on design leadership as we push forward new ideas and solutions. Consistency of design practice and culture is a vital aspect of my role, especially across our multiple offices. Our mission is achieved when an excellent, collaborative design process provides inspired solutions for our clients. My role is to ensure we maximize our efforts and incorporate the new tools of design and innovation effectively.
On recent projects that represent the firm’s unique approach
Our firm focuses primarily on three markets: healing, learning and discovery. Projects in these areas have complex needs and highly technical requirements. Such demanding work benefits from a comprehensive, full-service approach. I feel fortunate to be at a firm with such a deep bench of talented professionals as my colleagues. At BSA LifeStructures, architects, facility planners, engineers, laboratory planners, interior designers, operational planners and equipment planners collaborate on delivering complex solutions for our clients.
Operational planners, who are registered nurses, serve as important translators of design in our healthcare projects. These planners have walked our clients’ walk and are thought leaders who stay engaged with the evolving changes in the healthcare industry. Our clients have limited resources available, so every dollar must be maximized. Operational planners are a critical component of our healthcare design process through understanding and incorporating operational best practices in design. Healthcare facilities and spaces benefit greatly from incorporating improved processes and functionality.
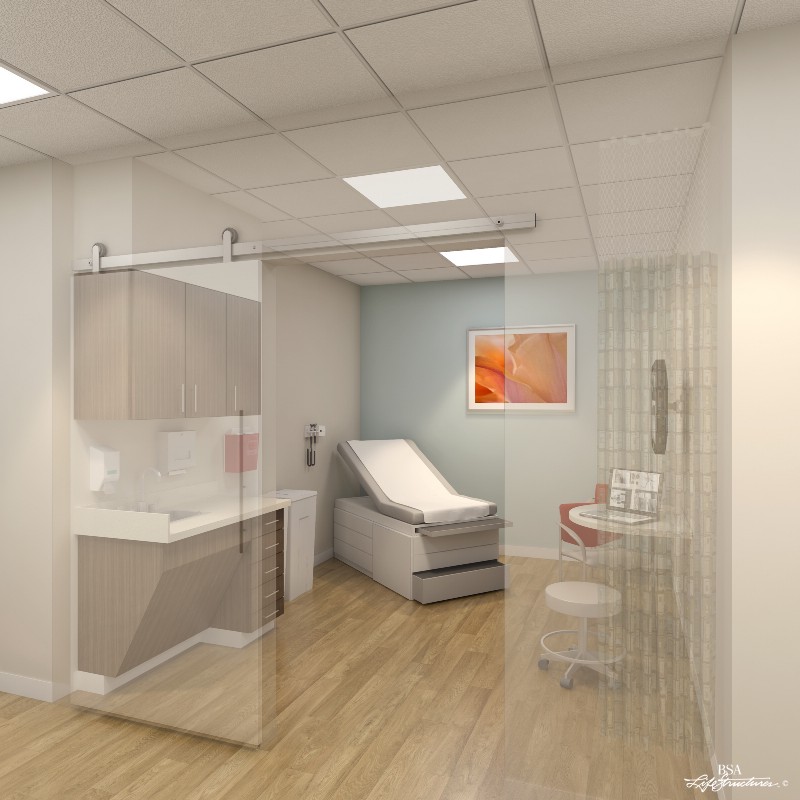
On his design toolkit
We use many different technology tools to develop solutions. You wouldn’t build a house with only a hammer. Our design approach is more than a collection of individual tools. It’s how those tools coordinate with each other and how the design team capitalizes on the strength of those tools.
When we first started with CAD drafting, we always drew two parallel lines and called it a wall, much like when we were hand drafting for a wall. Now 3D modeling is essential to the design process. It’s been rewarding to watch the development of BIM technology. We’re no longer drawing two parallel lines that represent a wall. Now, we draw virtual walls that shape space and contain embedded information. Our tools allow us to more effectively communicate that space and how it looks to our clients in real time. Offering our clients the ability to truly understand spaces before construction begins is a powerful advantage, resulting in better informed decisions by clients at the proper time during design.
As architects, we look at plans and visualizations on a daily basis. But our clients don’t necessarily understand these plans. The design tools we use, and more importantly how we use them, are critical to helping our clients understand the space and our design intent. In my world, a “LifeStructure” is not truly beautiful or effective without an understanding and realization of its function.
On the state of design software today
I’m excited now more than ever. We used to spend so much time tethered to the way we used to draw and how we used the computer to simulate the hand. Now that most designers have adopted a BIM approach and are more familiar and comfortable with the process, we’re seeing new ideas and smarter design.
About ten years ago, we relied solely on visualization experts in order to produce one rendering for a project. With the growth of visual technology, there’s been a new, more artistic style emerging from documents. Now almost every member of our design team is capable of producing powerful renderings that tell an understandable story to our clients. It’s empowering.
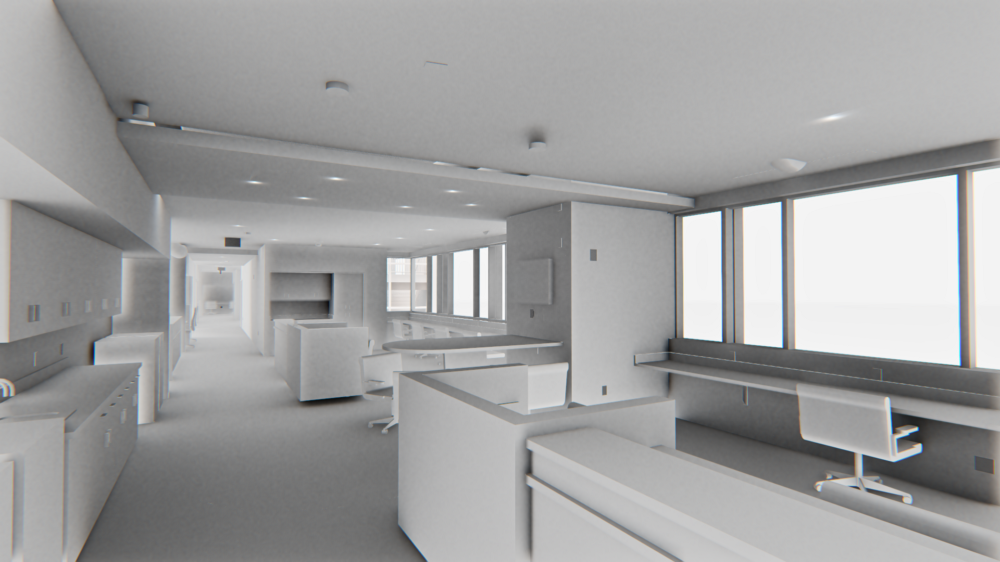
On the future of architecture in the next 5–10 years
The reshaping of the design process through technology requires all of us to collaborate more closely — architects, engineers and construction managers. Smart clients are requiring their design and construction consultants to collaborate at all levels. Change is rapid in our industry and we all need to successfully execute our design process in this fluid environment.
Sometimes it’s the owners who have adopted a software program for tracking construction changes during the CA process. Sometimes it’s the contractor that has a preferred software program. It’s fine that everyone’s a little different, but ultimately we need something more universal. Everyone wants to tighten their process, but if we get too rigid internally we won’t be able to work with others. You have to be adaptable on every project.
The demand for comprehensive use of BIM is growing. We’re seeing more sophisticated solutions from smarter design. Clients are requesting greater value from BIM models. Currently, BIM models provide documents for the contractor to build. Owners should be able to own that model ultimately for facility management purposes. Our usage of BIM needs to increase to provide greater value-added solutions for clients and owners.
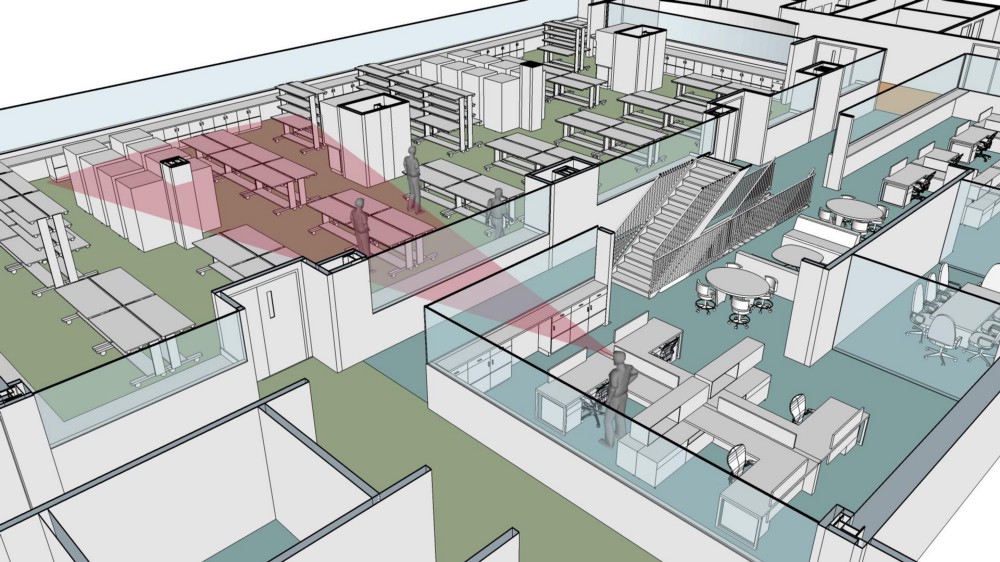
On the future of BSA Lifestructures in the next 5–10 years
We’re placing greater emphasis on being strategic. We recently expanded our firm’s leadership circle to include people focused on futuristic thinking and innovation. We’re growing by adding offices and services, always looking to provide greater value and design to better serve our clients.
On advice he would give his younger self
Stay the course. Don’t be afraid of change and instead embrace it. When I first started, people would question some of the things I did. They thought my approach was much more difficult than the old-fashioned way.
Twenty years later, a lot of the same things I attempted back then have evolved and become commonplace. Technology has facilitated the efforts I undertook years ago. It’s almost like I’m at a point now where my contemporaries and I are being rewarded for our efforts. Many designers have shied away from the computer or technology, but I’m happy to say it will continue to shape and guide my approach to design.
Successful projects require strong collaboration, teaming, and managed strengths. They are rarely the result of one person’s effort. Connect and learn from others around you. Surround yourself with talented people, understand their strengths and develop a work ethic that can thrive in a collaborative environment.
