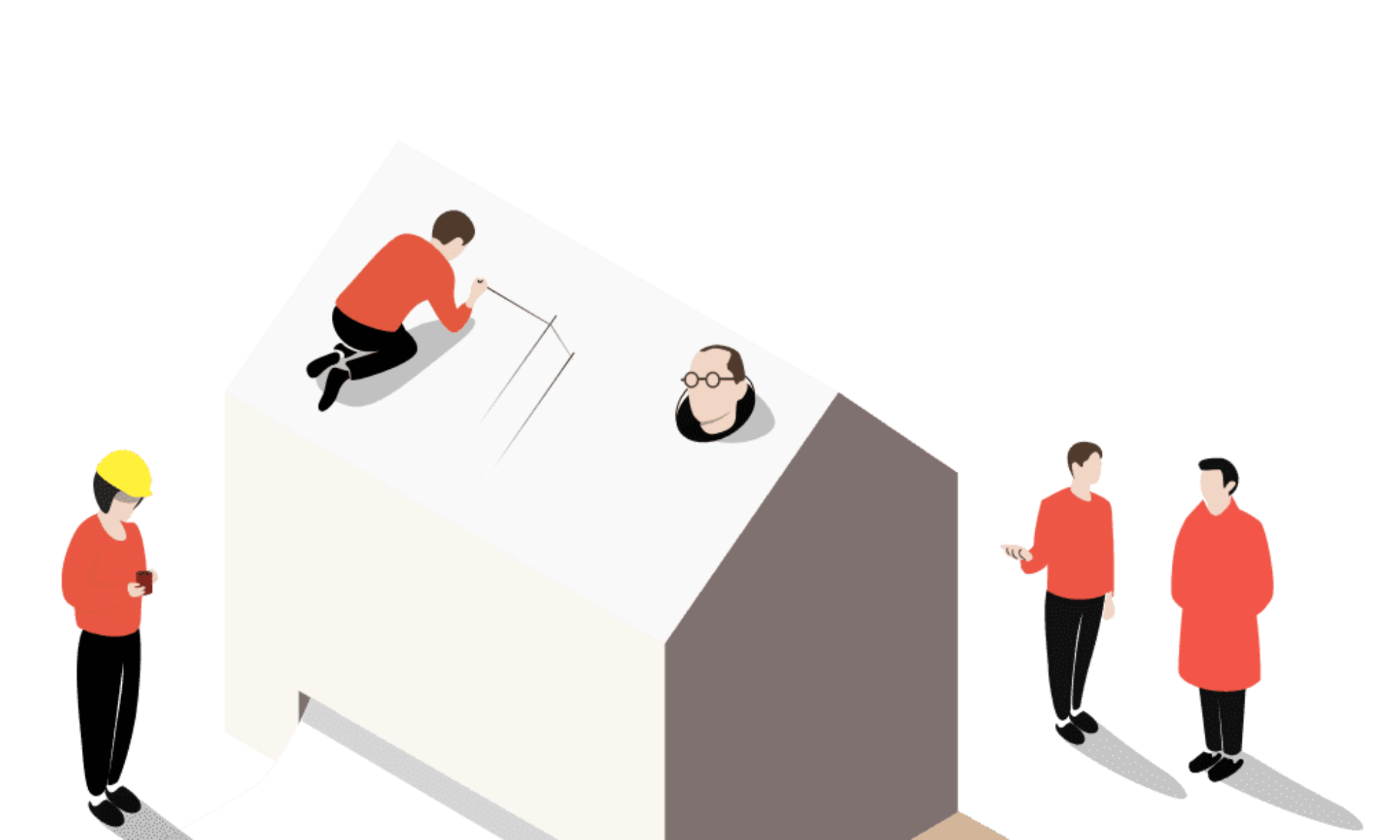Design Manifestos: Richard Thomas of SHP Leading Design
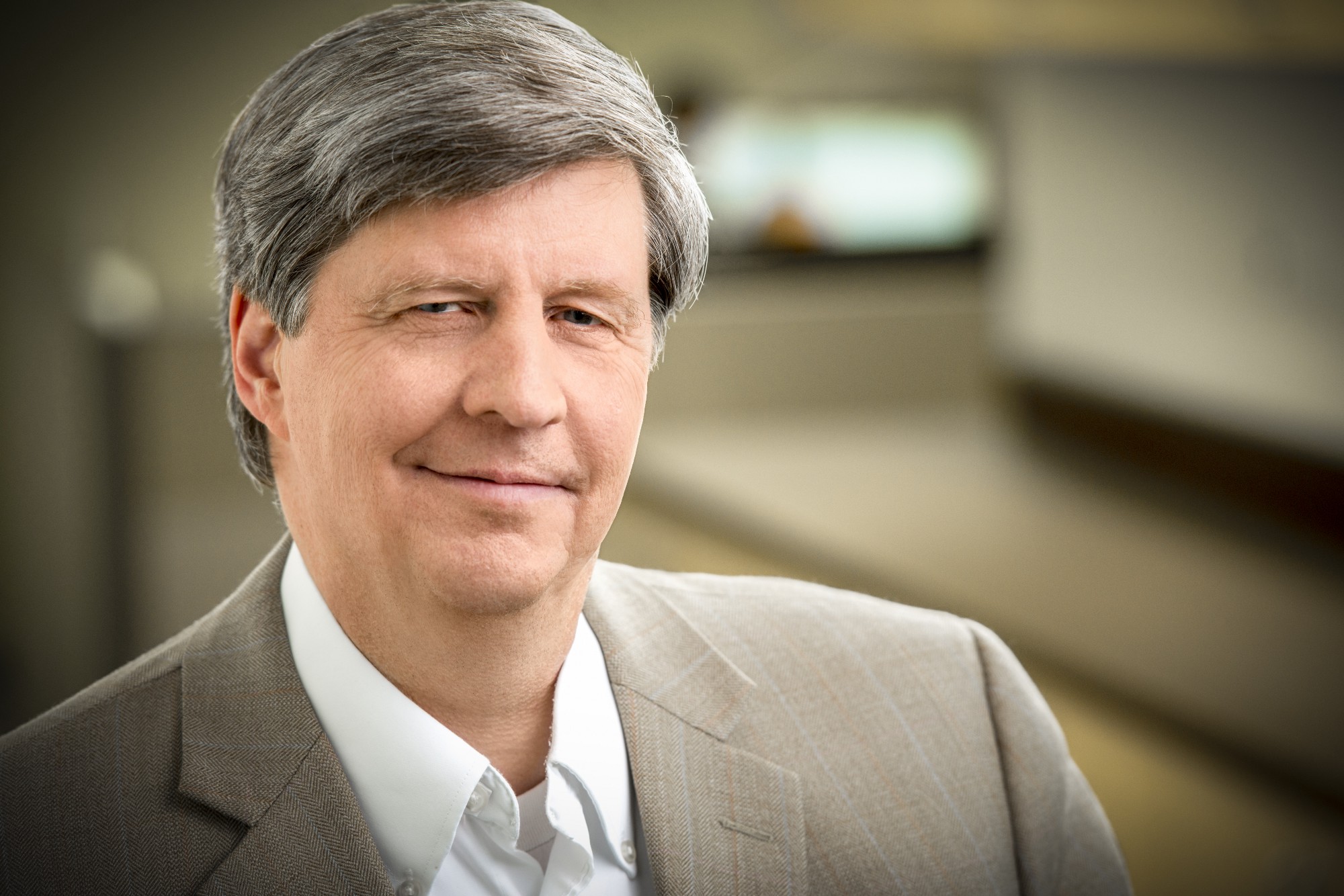
Richard Thomas, AIA, LEED AP, is a Vice President at SHP Leading Designin Cincinnati, Ohio. He has a broad background of experience gained over his 30 years of diverse practice. In service to his clients, he has pioneered the delivery of planning and design work through an integrated team approach, capitalizing on technology advancements in software that have transformed the design and construction industry.
In order to facilitate an efficient design, construction and delivery process, Richard was an early adopter of Building Information Modeling (BIM) software. He was also a founding member of the firm’s integrated design and construction business, 2enCompass, and serves as the general manager. He continues to focus on trends impacting the architecture, engineering and construction industry, and is sought after to speak at events across the country on such topics. Modelo spent some time learning about Richard’s journey through the profession and his role at SHP.

On becoming an architect
I decided I wanted to be an architect when I was 13 years old, and in 7th grade mechanical drawing class where I learned the process of orthographic projection. My love of drawing transitioned into a passion for buildings leading me to believe I had the potential and the talent to go further.
On discovering his voice as an architectural designer
I question the efficacy of developing a single voice. I would suggest that just as I temper my voice and approach to the situation / relationship at hand, my design voice also follows suit. Architecture is a process of listening, interpreting, and responding. I believe that it is only through listening intently and choosing the right voice to respond does the solution deliver on needs as well as desires.
I was taught about composition, plan, rhythm, scale, texture, color and pattern by studying the works of Klee, Ben Shan and others. I internalized the poetry and strength of Kahn and the complexity of Lutyens and Venturi. I studied the discipline of Meier but settled in with real admiration of firms like Polshek, Perkins & Will (Ralph Johnson) and Miller Hull as several who had the ability to manifest substantial and beautiful architecture out of the normal complexity and politics of daily programs, budgets and project needs.
My freshman design studio professor, Robert Deshon at the University of Cincinnati was a huge influence on my understanding of composition and theme. My senior thesis professor David Niland was the single greatest source of understanding of spatial composition, sequence, geometry, detail as the reinforcement of the larger idea and the power nuance plays as part of the overall story being told. An early business partner was my mentor, personally and professionally.
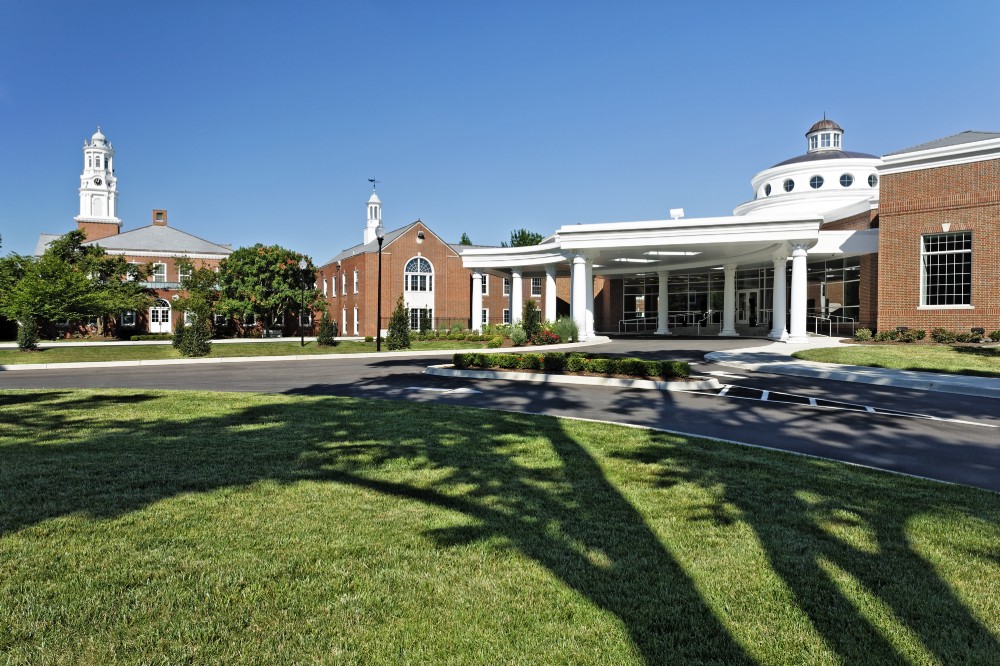
On joining SHP
I came to SHP during a transition period that moved from responsibilities on an international scale, serving corporate and private investment clients, to one that centered on work in public, institutional settings that were more local in nature.
The approach involved a substantial change in the freedom to explore the voice of the user, how to communicate about architecture, and how to shape the way buildings are delivered via the designer / builder relationship.
It changed from listening and interpreting the voice of a few to the voices of many. That transition evolved by understanding constituent values before constituent needs, then pairing those values with solutions that resulted in buildings and forms with scale, texture, rhythm, and pattern. When I arrived at SHP, the firm was approaching the peak of its use of an internally-developed and nationally-recognized customer and community engagement process called The Schoolhouse of Quality. The model was borne out of the TQM movement of several years past, the philosophies of Edwards Demming, and it was patterned after the paradigm changing success of Toyota.
On specific principles he strives to adhere to
Attention to the voice of the customer, reverence for the values of my education and training as an architect, and problem solver, and to always look for a better way to deliver value across the total spectrum of the process of design and construction.
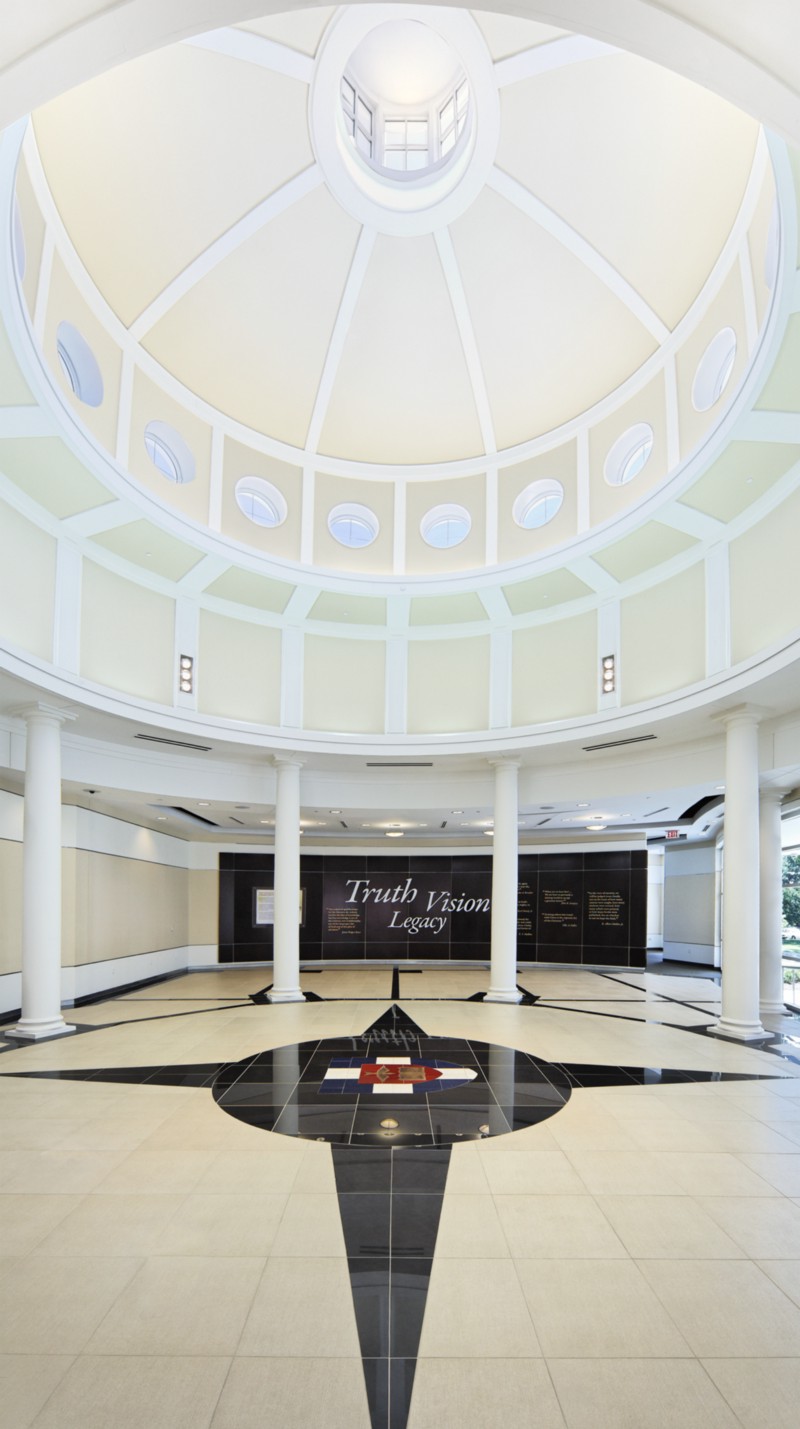
On his role at SHP Leading Design
I am one of ten shareholders and have been with the firm a little over 21 years. SHP’s legacy, dating back to 1901 was, and continues to be, in public institutional work with a heavy emphasis on educational facilities at all levels. My background allowed me to open up new business opportunities in privately-funded education. That parallel market segment allowed greater freedom in how buildings were designed and constructed. As a result, I became intensely focused on alternatives to the highly structured traditional public design process for buildings, investigating and executing delivery models that embraced the whole process from start to finish, programming through design, construction, occupancy and facility management.
My primary role at SHP has evolved over the past two decades. It remains primarily to produce successful relationships that through service and design generate high quality architecture in support of the mission, vision and values of SHP customers. On a broader level however, my role has grown into one that is also focused on the future of how and with whom we design, the tools we use to document and build, and the value we add by leveraging the work we produce for the customer. It is one thing to create a great design. It is another thing entirely to be able to deliver it creatively with reduced risk, exceptional and extended value, and delight.
To that end, in early 2000, I was involved in the creation and management of a second business inside SHP (called 2enCompass) that delivered private education projects in a fully-integrated project design process (IPD) almost ten years prior to the industry adoption of an IPD practice model. Working with a regional leader in construction as an equal partner in delivering an integrated design and construction service, 2enCompass LLC pursued private education work in the K-12 and Higher Education marketplace.
As 2enCompass grew it became our test bed for the application of BIM technologies. The 2enCompas team was first to integrate 3D modeling and visualization software at SHP which ultimately led to the firm transitioning from 2D to 3D in its entirety in less than a year. Though we experienced some rough spots, once complete, SHP was ahead of the BIM adoption curve and looking at ways to leverage data for professionals and clients alike.
In 2009 I led the effort to develop one of the earliest BIM Standards for Indiana University. The application of these standards changed how work was being developed and produced, opening up further opportunities for the pursuit of the value of data in the design process.
One result of the value of leveraging data was the creation of SHAPE Environments, another SHP branded company. SHAPE’s initial mission was to develop BIM content for the manufacturing industry. The content we developed was available for download from the web and is highly valued for its lightweight, robust configuration and technical accuracy. SHAPE customers include some of the largest furniture, sports equipment and product manufacturers in the world.
SHAPE’S offerings are evolving to provide construction coordination services for all aspects of project coordination on a jobsite. The key learnings of these services are funneled back into SHP’s process models, enhancing our accuracy and design product.
My most current interest and mission is in helping SHP explore and position itself as an active and leading voice in the development of the future of education.
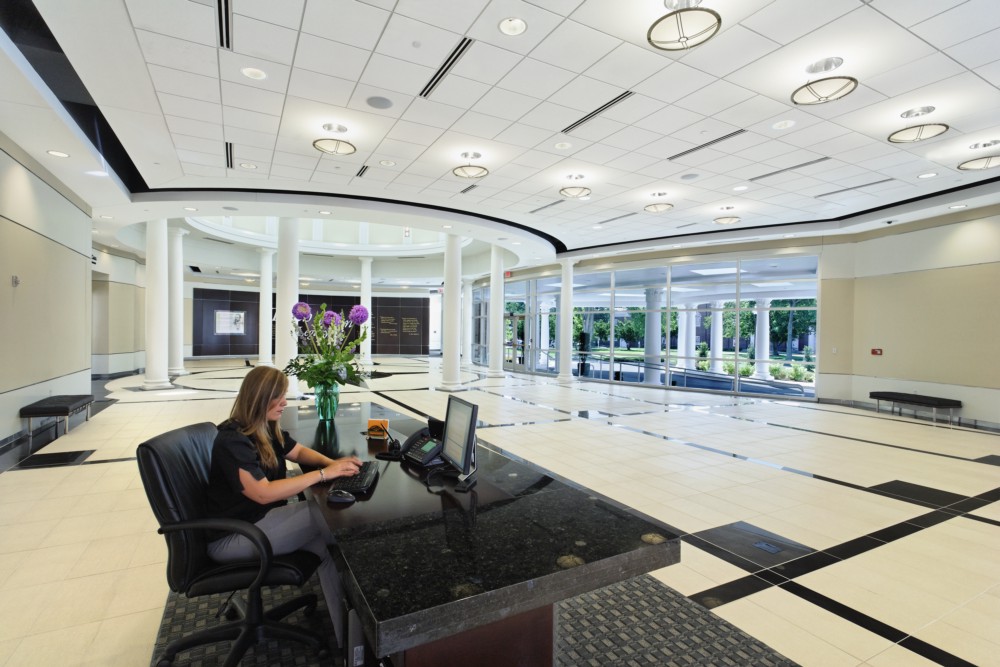
On SHP’s unique approach to design
We have always believed that design is in everything and about everything. Yes we are an architecture firm, but as designers we have more to offer than simply the creation of the built environment. SHP has never been afraid to “design” an approach, a policy, a change process, a room or an experience. Our firm mission is to joyfully enrich the lives of people through service and design. Sometimes the best answer is NOT a building, but an approach, an operating model, an idea, a conversation.
We would like to challenge ourselves and perhaps others to consider how we as architects can shape the future of the how we apply our abilities in design, the way we tackle the whole of the process, not just what is traditionally our part but all parts of the conversation? Why do we educate the way we do? Why do we collaborate (or not) the way we do? How can we become part of the larger dialogue? Can we build differently, faster and more sustainably? How do we leverage forward the power of what we create, thereby extending the value created by our work and that of our clients?
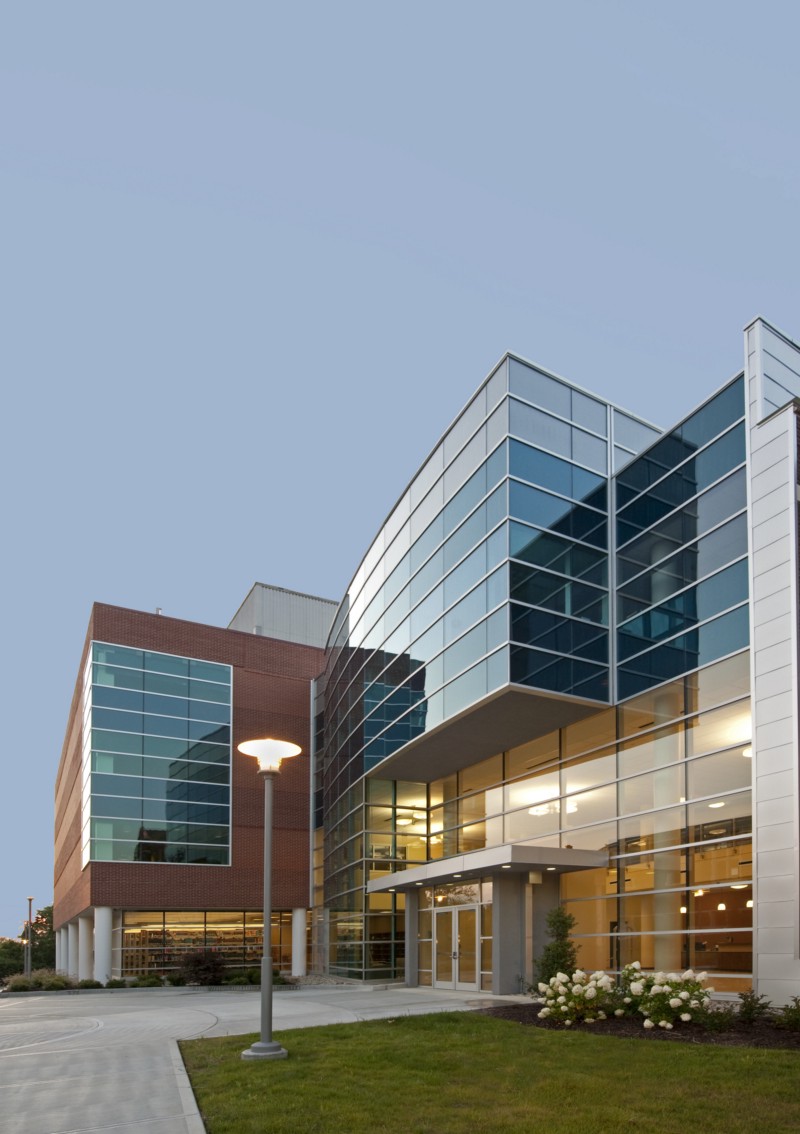
On recent projects that represent this approach
Hebrew Union College (HUC)
Done under the 2enCompass IPD delivery model, HUC involved the renovation and expansion of the Klau Library and the Jewish Institute of Religion. Klau has the second largest collection of archival Hebraic literature in the world. Some 300,000 volumes, including many dating back hundreds of years (one to 900 AD) were to be relocated but kept in circulation then returned to a renovated and expanded venue. The privately-funded program was developed, the costs were estimated and a guaranteed maximum price (GMP) was established and approved. The 2enCompass team shared the risk of the guarantee equally for the total value of the job (+/- $13.5M).
The library itself had the existing skin stripped and replaced, a new geothermal system installed and a new entry pavilion designed with a sophisticated rare books room and heightened security and environmental controls. The relocation effort, which had to be carefully sequenced between four different construction activities, was designed and orchestrated by the project team and involved on-campus and off-campus venues.
The integrated team worked collaboratively from the start, delivering the project early and under budget. The library, which is recognized world-wide as a treasure of Jewish history, never missed a day of circulation and never lost, misplaced or damaged a volume.
The Duke McCall Sesquicentennial Center — The Southern Baptist Theological Seminary
The call was to develop a new campus icon that was to be the first experience for visitors to the campus. The project was discussed for the first time in late March. A single pen and marker sketch was offered a week later, the project was adopted by the Board, budgeted at a not-to exceed figure of $6.0M two weeks later with a stipulated occupancy date of April 2nd the following year (The 150th birthday of the institution). The 2enCompass design and construction team was assembled, including all consultants and prime sub-contractor trades for an intense design, documentation and construction program that had permits pulled in thirty days, site work starting two days after that and completion eleven months later.
The new campus icon houses the main reception rotunda, a small visitor’s theater and the relocated campus security division. The structure connects two existing buildings with different vertical floor-to-floor arrangements. The campus approach involved a new roadway circulation system including a primary campus tower / gate house, and a new campus green. In the course of the eleven months of construction several smaller scopes of work were added to the program with no change in the completion date. The collaboration model, facilitated through a well-oiled IPD mentality, allowed this extra work to fit into an already aggressive schedule. All were completed in support of the initial program and completion deadline.
The Summit Country Day School
After suffering a partial collapse in 2004, SHP was hired to complete the program halted by the collapse, and set a course for the future for this 130+ year old faith-based institution. Ten years after helping the school through the difficulties and ensuing construction, they asked us to help them plan for the next decade of education and remedy a few remaining scars from 2004. The new project included renovation work and new construction. Given the past, it was essential that we kept construction and occupants completely separate while school was in operation. The solution was an IPD-like methodology with hand-selected consulting and construction resources. That team leveraged design assist and BIM technologies in an $11M program choreographed for completion in a thirteen week time frame over a single summer. Utilizing more than a decade of experience in related IPD challenges, the hand selected team carefully planned the project and executed it with skill, completing the work in record time.
Design assist, prefabrication, 3D modeling and laser scan technologies contributed to the highly collaborative effort that involved significant up-front commitment by key trades in the earliest phases of design. The existing architecture from 1888 was matched to perfection by a tightly integrated team of designers, engineers and precasters; erecting a five-story structure in 21 days. Work like this cannot be done without a highly collaborative team structure and a commitment to a common goal of service to the customer.
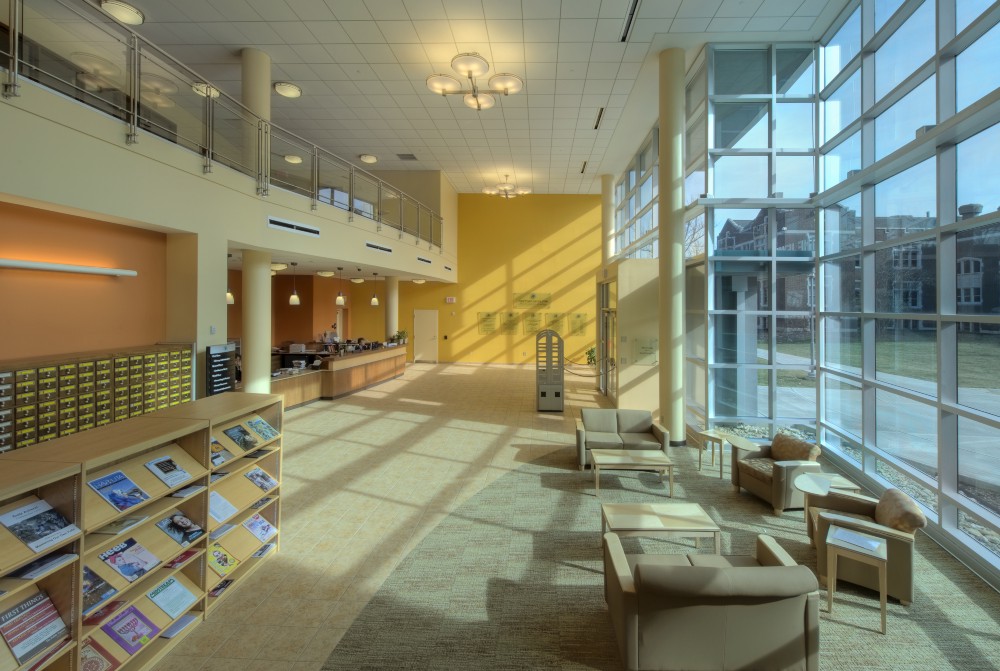
On his design toolkit
A major public educational program can have as many as eight primary customer groups that have a voice in the final design expression. A major private institution can have even more depending on how campaigns are structured and how funding is acquired. SHP’s design process is driven by a belief that solutions are customer or stakeholder driven; emanating from a deep investigation of stakeholder values and objectives. Programming includes a rigorous effort to elicit core values, ideate on those values, explore design responses that capture and celebrate those values and contrast and compare those solutions through aggressive critique and development.
The toolkit list includes, but is not limited to the following: The Customer Value Path; The Schoolhouse of Quality; 3D visualization and Augmented Visualization with base modeling done in Revit, Sketchup, Photoshop, Navisworks and others; interactive software for large group dialogue and feedback sessions; research and development software (self-created) for in depth analysis of voting patterns in support of public education bond issue initiatives; laser cutters; 3D printers and others.
3D modeling is an integral piece of everything SHP does. We have been using the 3D capabilities for well over a decade now and are l leveraging the power of the data into other areas of service and collaboration.
On the state of design software today
A very astute colleague of SHP once noted that paradigmatic change takes a minimum of ten years. Though the industry has done well to date with the adoption of 3D modeling, it could do more. With change, patience is a must. We are entering the second decade of the 3D paradigm and ever more intelligent software, machines and materials, and the future is full of tremendously exciting opportunities. We are quickly approaching the state of singularity which will be a reality in my lifetime. If we think things are moving fast now, we should recognize that we are just at the very beginning of rapid transformation. Design software and processes like generative design, AI, 3D printing and the further integration of Nano-technologies will lead the conversation at many levels.
For the last six or seven years I have had the distinct honor of participating as member of an advisory team for a major software company. The team’s mission was to investigate future opportunities in the application of technology across manufacturing, design and construction and the entertainment industries. Through that experience I have been exposed to future advances that could soon impose paradigms of equal or greater significance than 3D modeling. I continue to be tremendously excited about the current and upcoming technologies.
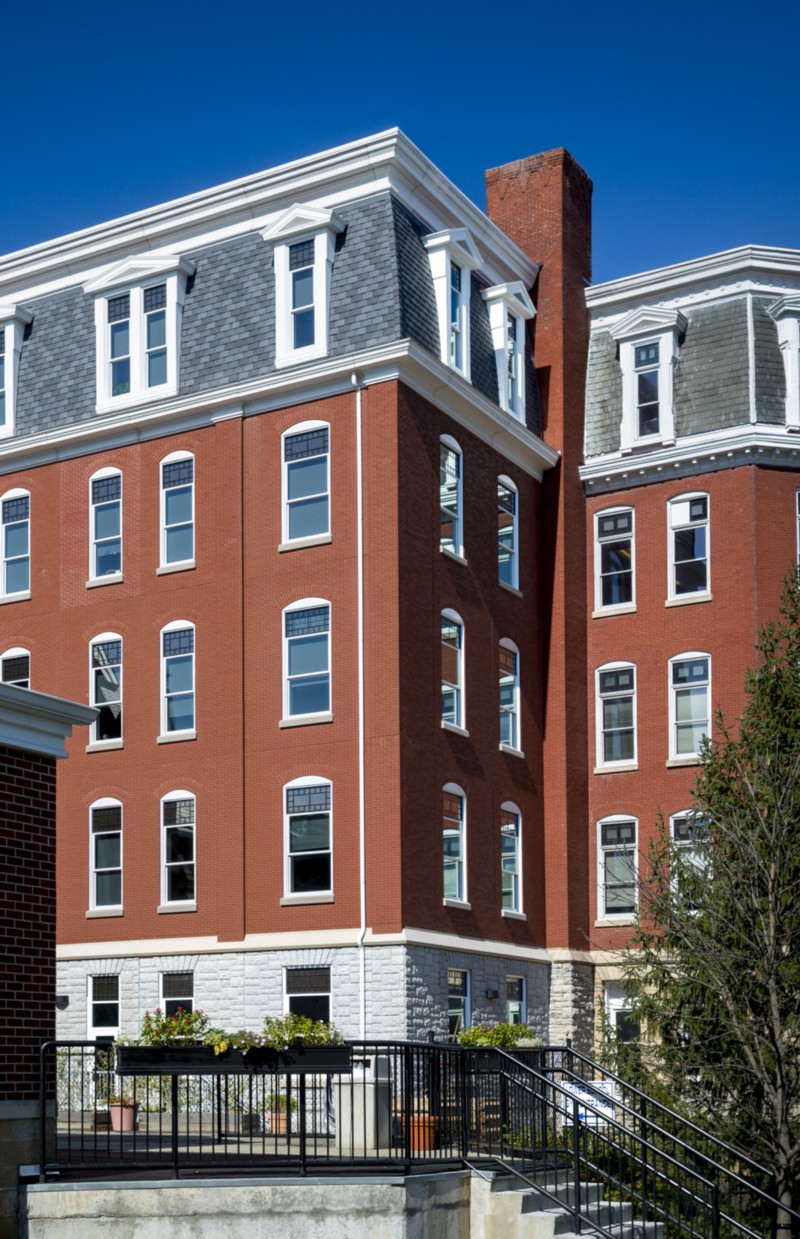
On the future of architecture in the next 5–10 years
Architecture can do so many things and sometimes we allow ourselves be limited to thinking we are just a small part of a very large and complex chain of events. At SHP we have been involved in education for the majority of our 115 year history. We have pursued our craft by fulfilling the vision of others and today we know that more than a quarter million students a day walk the halls of our work. We are very proud of that and we have learned much from our many years of service. As we look to the future, we believe we can have a greater role in facilitating the use of design thinking around the topic of education. We are looking to participate in the conversation on the future of education, where it occurs, when it occurs and how it occurs and what role the built, natural and digital environments play in creating success. For us, it’s about creating real productive change in our society using design thinking and the problem solving approaches that underpin our role as architects.
It has taken a career spanning nearly 40 years to come to this conclusion about where Architecture and perhaps more specifically where SHP needs to go in the future. We are at the very beginning of our work in this effort and it is very exciting.
I hope the architecture industry will realize and exercise its muscle and intellectual capacity to get upstream in the many important and fundamental discussions that will shape all of our futures. I see those futures including a mix of the following:
1. Embracing greater and greater levels of collaboration with all parties associated with the process of creating Architecture
2. Embracing and ultimately relishing in continuous change.
3. Becoming more resilient, adaptable and inclusive. There is perhaps a huge potential for new business in that ability.
4. Embracing technology at every level.
5. Facilitating metrics on itself and others as a means of communicating the value proposition of it efforts. If we don’t do this, someone else will and we will continue to allow others to lead where we could step in.
6. Changing our attitudes about risk. Risk management is inversely proportional to our desire to take it on. The more we control the less risk we take on. For years the profession has avoided risk, delegating as much as physically possible. This approach may well underpin the reason we have lost ground in the process of creating architecture. Perhaps if we want more opportunity, we need to reassess our position on the risk we’re willing to embrace.
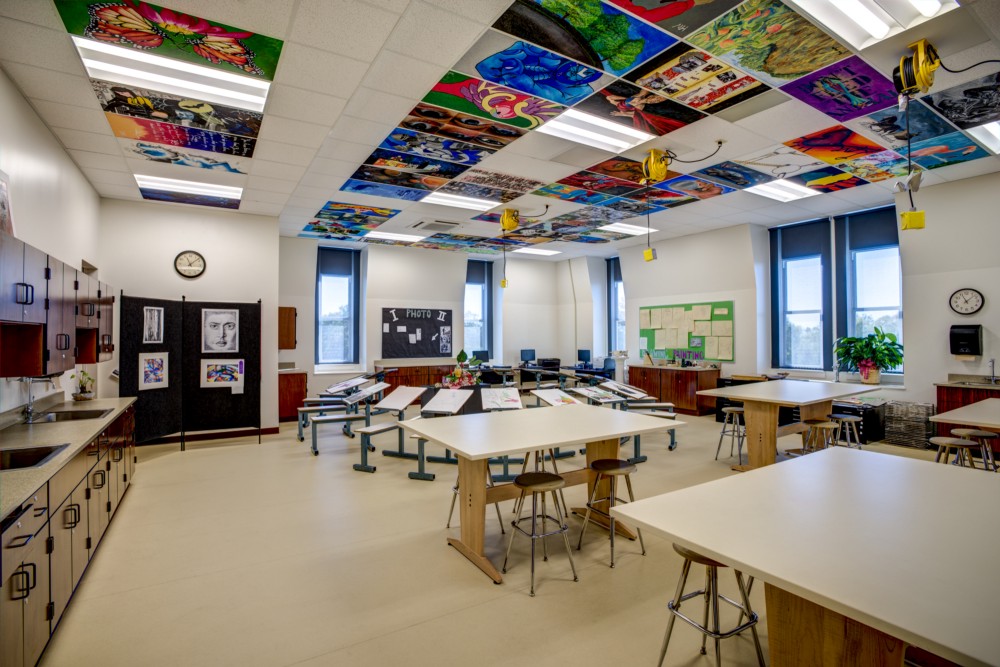
On the future of SHP in the next 5–10 years
SHP is evolving into an organization that sees its value as being greater than the traditional perception of what an architect does. We are at the very beginning of the journey, but believe with conviction that our future lies in our ability to leverage our voice and our skills in the larger conversations that shape our culture and our society. This is a daunting task but it is one we are up for. Check back in five years and see how we’re doing!
On advice he would give himself
To get outside myself and see, I mean really see, the bigger picture of what’s going on outside the four walls of my office environment and community. Then try to figure out how best to influence positive change across all aspects of the issues facing the business and mission of the firm.
