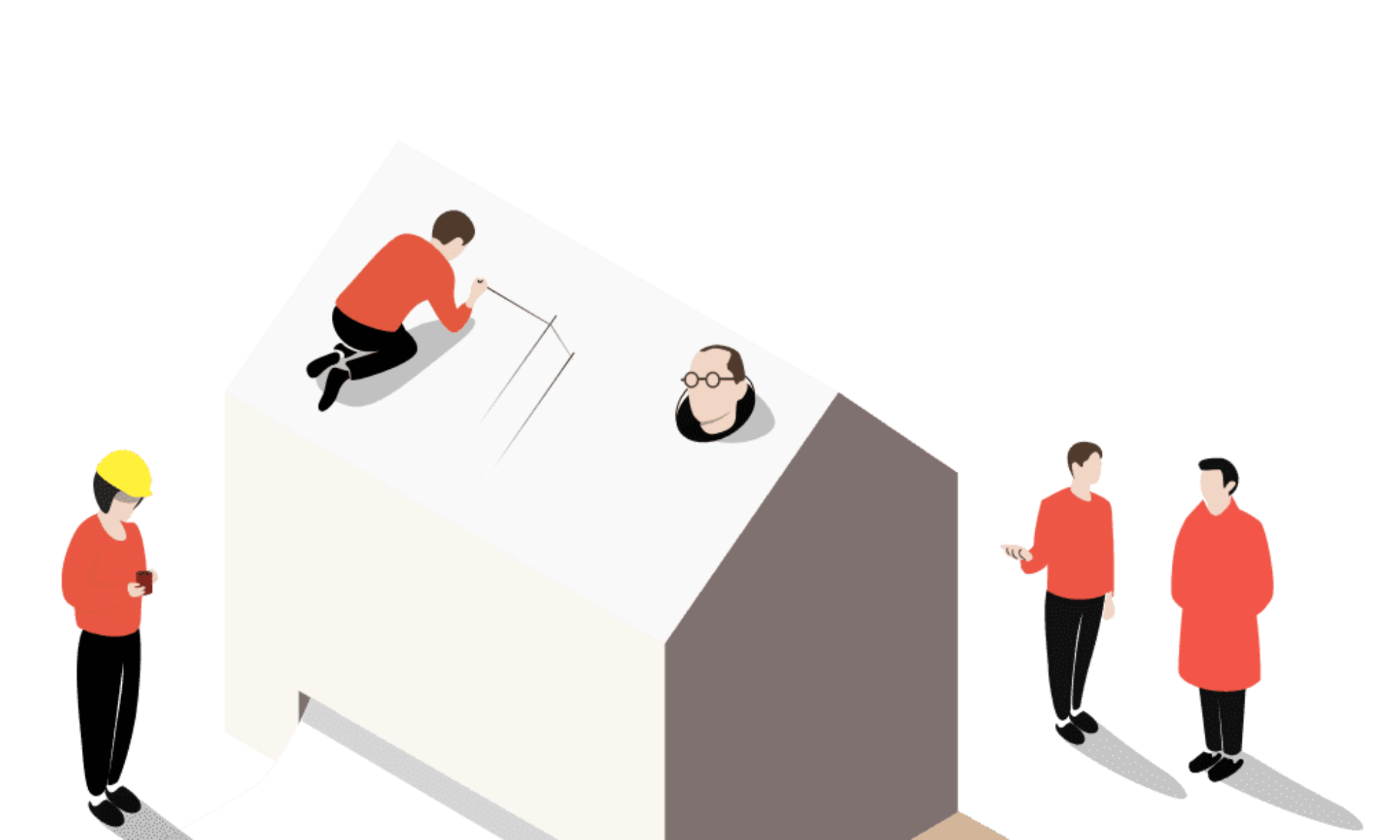Terrain Vague: Philadelphia Granary
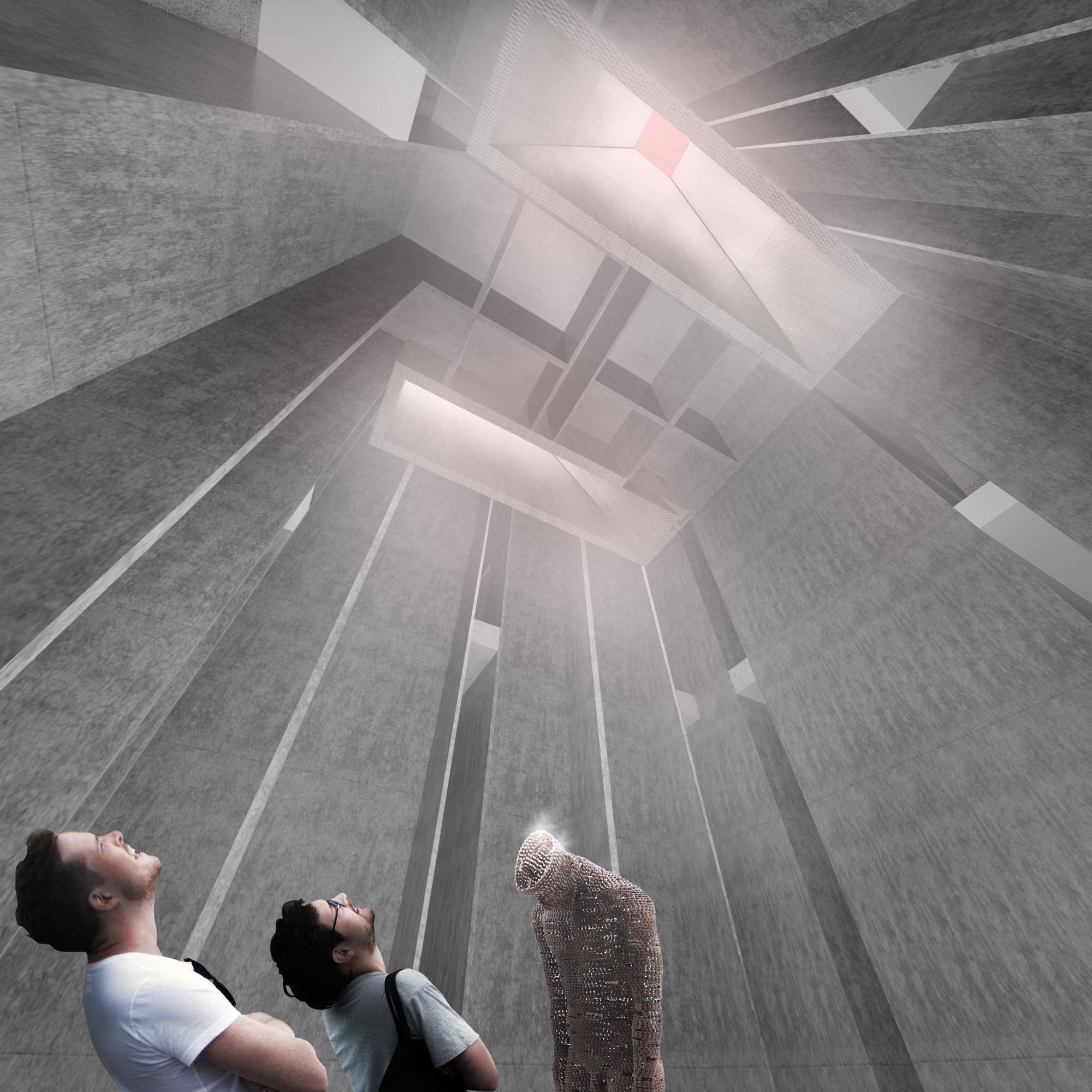
Thomas Soldiviero
The Catholic University of America
Fall 2014
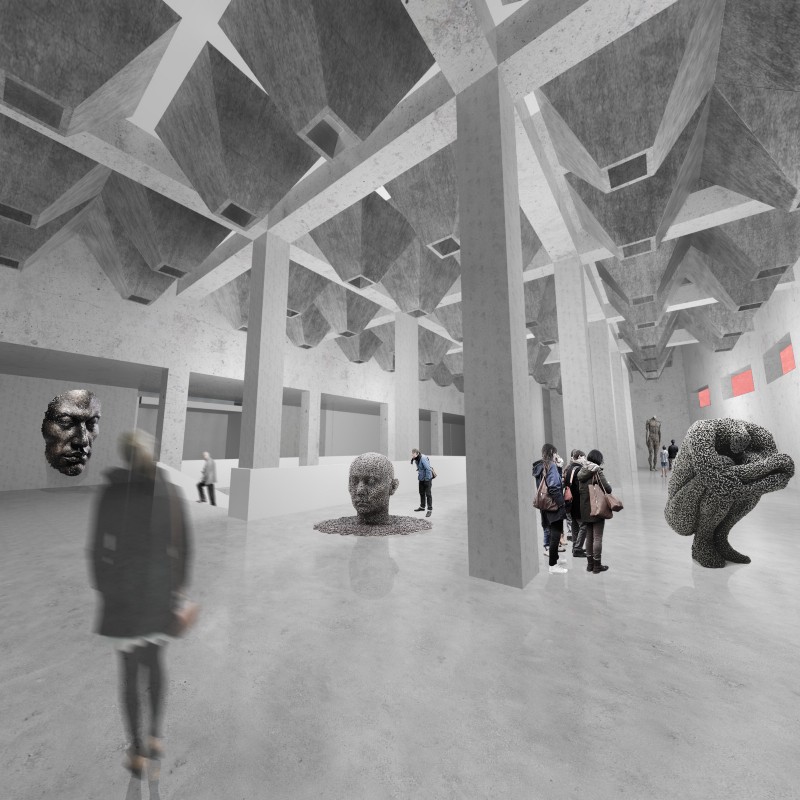
The Philadelphia Granary was once a vital urban agricultural repository, providing the city adequate storage solutions for grains. New distribution methods led to the abandonment of the facility in the 1950s. This proposal seeks to re-establish the warehouse as a museum of industrial art and reaffirm its connection to the established art district in the area. The granary contains seventy-eight elevated square silos as well as a loading dock beneath. With little need for human inhabitation, the building lacks sufficient vertical circulation, resulting in large islands of unreachable program within the building, particularly areas above and within the silos. How can vertical circulation be provided for a building that was never intended to require such a thing?
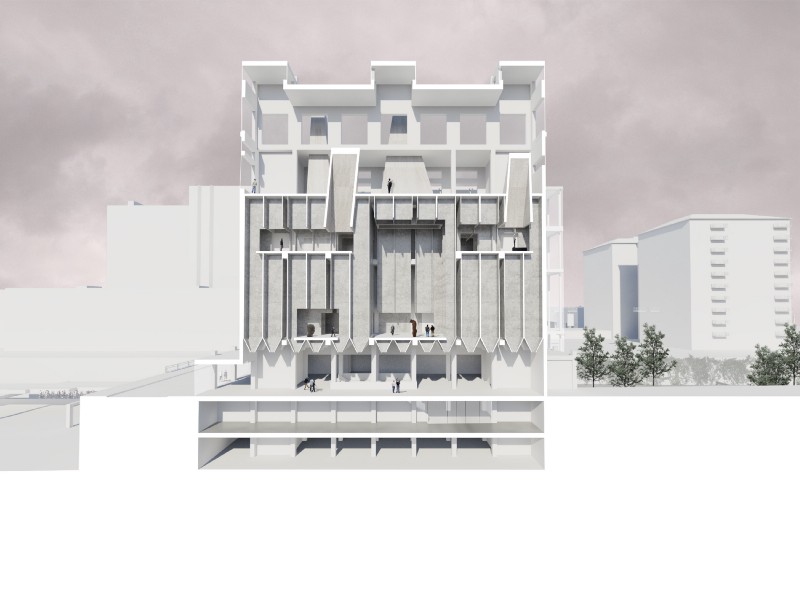
As a solution, an independent circulation core is built on the edge of the site and connects to the granary through bridges on each floor. The approach to circulation paths is simplified: visitors accent and descend in the removed core, while penetrating and moving through galleries within the existing structure.
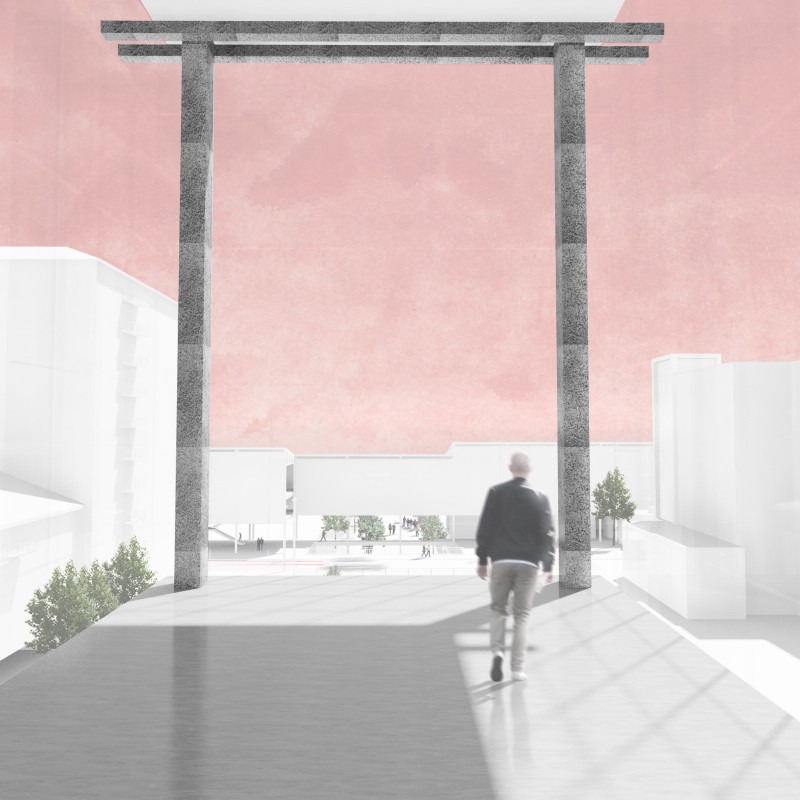
Team: Julie Kim, Eric Jenkins, Mark Mcinturf (instructors), Matthew Foley, Brian Gongaware, Brendan Murphy, Kathleen Crowley, Elizabeth Bezilla, Pia Berdan, Sanaz Rahimlabafzadeh
Project Partner: Matthew Foley
Award: 1st Place, Arts Club of Washington Student Architecture Competition
