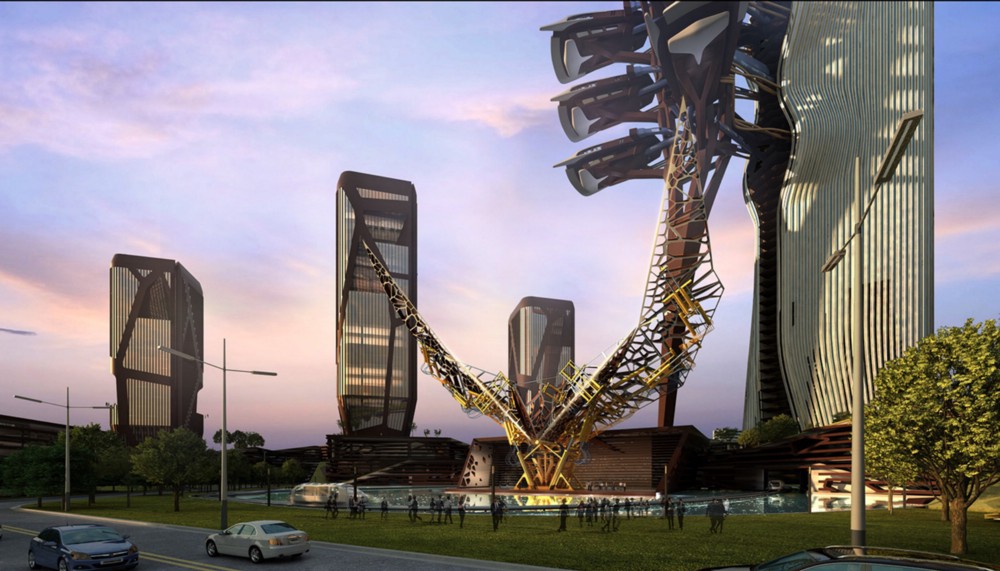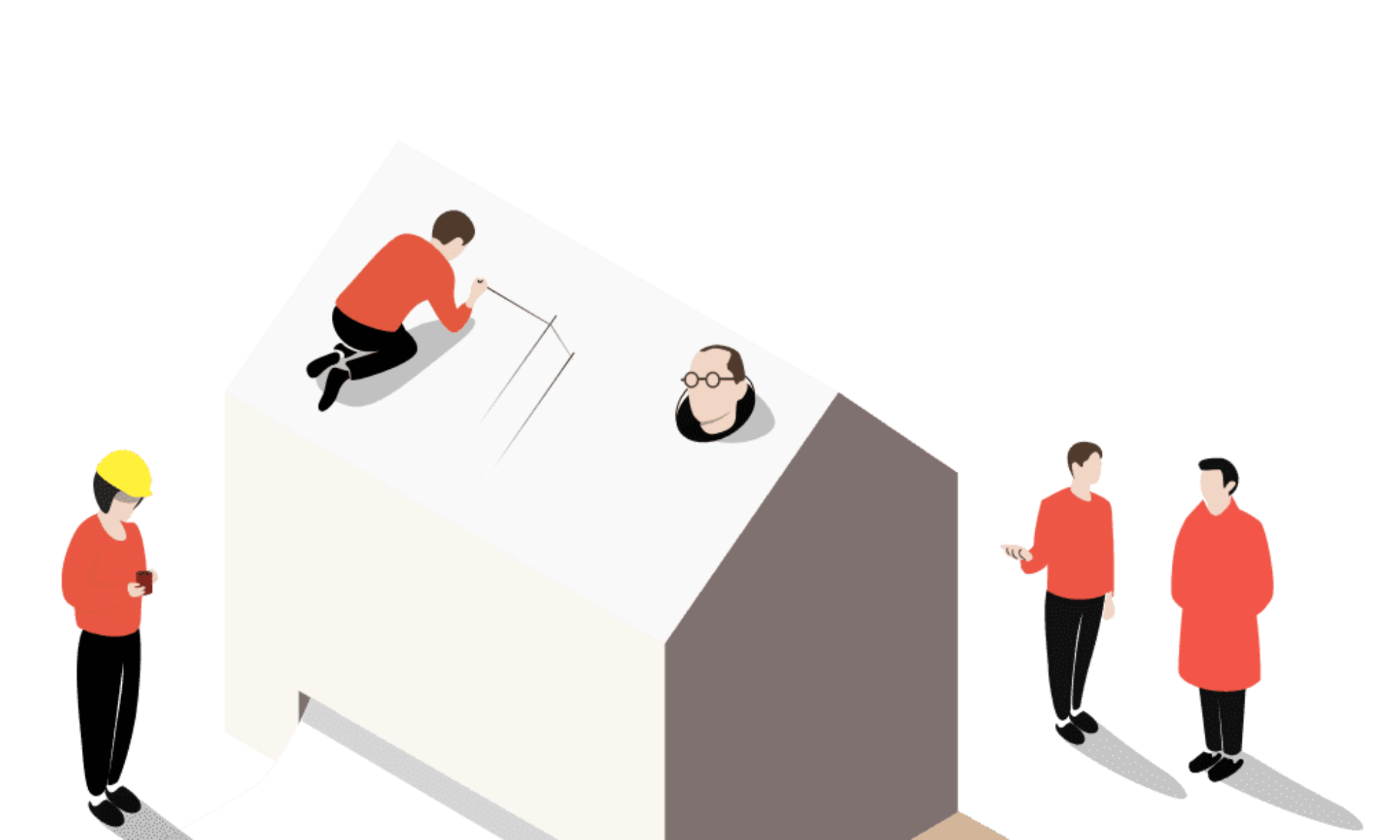Archelectic: AmphibianArc / Nonchi Wang
This article has been planned for awhile. Back in late 2014 I wrote Nonchi Wang, the Founder and Design Principal of AmphibianArc, an email about digitizing his early work “Monument to Copernicus.” This was when we first launched the Modelo alpha prototype and I wanted to share a website with a live 3D model of his project. His response was:
“Qi, that sounds fun. I always like to be part of the new technological developments, one of which your company is making significant contribution to. I am honored that you chose to use our projects to showcase the new technology. Let’s do it.” — Nonchi
However, we were unable to find the digital model of it. The physical model was made back in 1993 and they had digitized it a long time ago. Unfortunately, we gave up.
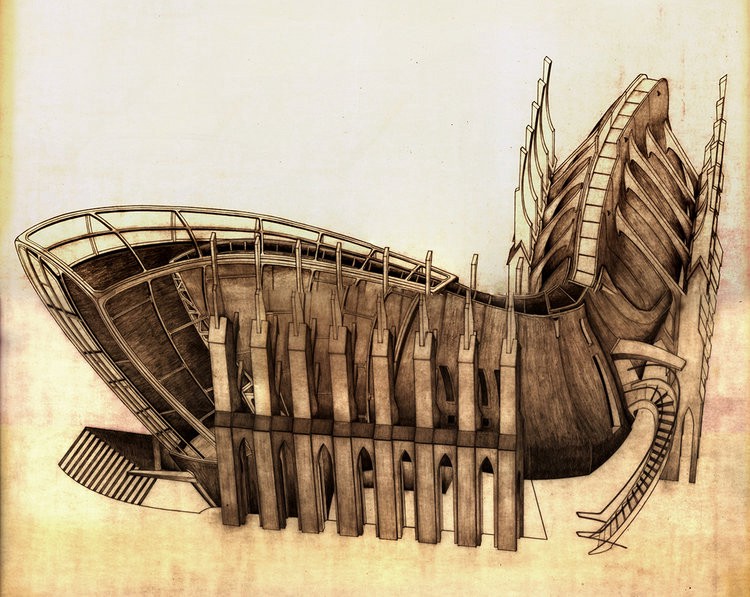
One year later, a little while after we started our Design Manifestos interview series, I reached out to Nonchi again to invite him to participate. I didn’t speak with Nonchi directly, but instead I spoke with his VP Luoya and she accepted the interview on his behalf. Luoya knew Nonchi was having some health-related situations, but later came to find it was cancer.
Several weeks after this, I got very upsetting news when I saw a friend’s post on social media. Nonchi had passed away.
Nonchi has been a very good friend and mentor of mine. Through my short period of time working with him, I got to know and understand him a lot. I still remember the first day when I walked into the office. I saw two amazing hand drawings of this curvy-complex-intriguing building, which is the “Monument to Copernicus.” I stood in front of them and stared at it for minutes. Nonchi came over and said: “That was one of my earliest works back in 1993.”
As someone who is familiar with the recent architectural history and who is focused intensively on digital design tools, I know what it means to design something like that in that period of time. My first thought was, “he is a pioneer,” and my second thought was, “but how come I didn’t know him at all?”
Later on, I also figured out he designed the “Beijing Planetarium” which was built in 2001. At the time it was built, it was the most technologically and conceptually advanced building in China. This made me even more curious when I thought about how his exposure and reputation weren’t exactly well-known.
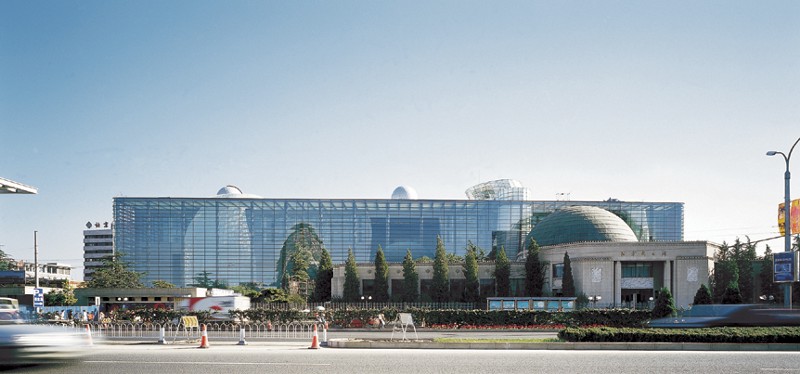
Since I haven’t worked with him for a long period of time, I really can’t come to a conclusion why he wasn’t that well-known, but I think definitely the lack of general marketing and social presence contribute a lot to it. I would describe Nonchi as a humble and quiet person with crazy ideas, who also has the talent to achieve them.
I used to work until pretty late in the office (normally 3am, the latest 4:30am) and Nonchi always left after I did. We used to joke that he is a slave driver, but he would argue back that he is a slave himself, given the fact he worked probably harder than most of us.
After my first project there, we had a long discussion about technology, design and career. At the end of the conversation he told me,“I bought a Porsche recently, I got it not because I like sports cars, but because I want to let everyone know that a hard-working, dedicated architect can make himself a great living”.
A couple months ago, I brought the idea up to Nonchi’s wife Meiling about finishing what I’ve discussed with Nonchi before (publishing a post like this). She agreed and signed off on the usage of all Nonchi’s work. Unfortunately, this post should have happened earlier. I would like to use this as a chance to salute to his dedication to this field, and his belief that good design is good business.
Background:
amphibian: Amphibians (class Amphibia, from Amphi- meaning “on both sides” and -bios meaning “life”), such as frogs, salamanders, and caecilians, are ectothermic (or cold-blooded) animals that metamorphose from a juvenile water-breathing form, either to an adult air-breathing form, or to a paedomorph that retains some juvenile characteristics. Mudpuppies, for example, retain juvenile gills in adulthood.
Amphibian
In 1992, Nonchi Wang, the founder of amphibianArc, received an Honorable Mention in the NARA/TOTO World Architecture Triennale. The theme of this conceptual competition was the “Symbiosis of History and the Future”. The jury consisted of Toyo Ito, Kisho Kurokawa and Kenneth Frampton. Except for the competition theme and encouragement from the jury to break boundaries, no program or requirements were given.

Nonchi Wang’s winning entry depicts a spaceship traveling in deep space. Space exploration, this entry argues, is humanity’s collective destiny and, at the same time, a recurrence of its ancestors’ evolutionary venture from sea to land. While fulfilling its destiny by going into space, humanity is making a leap from terrestrial species into extraterrestrial species. Our ancestor had made a similar evolutionary leap from marine species to terrestrial species millions years ago. Space travel is both an act of moving towards humanity’s unknown future and an act of reliving its history, therefore a symbiosis of history and the future.
The urge of entering the unknown territory has driven humanity from water to land millions years ago and from land to space in our time. In the scale of geological time, humanity has been living as amphibians — a life form living on one side of the coastal line, or the skyline, with its origin deeply rooted on the other side.
Arc
Arc, being a mere segment of a circle, signifies inherent partiality of all ideas or forms of knowledge. It is a symbol of humility.
amphibianArc
amphibianArc, founded in 1992, represents a philosophy of design and architecture that is informed by the idea of evolution in the formation of human spirit and habitation.
Projects:
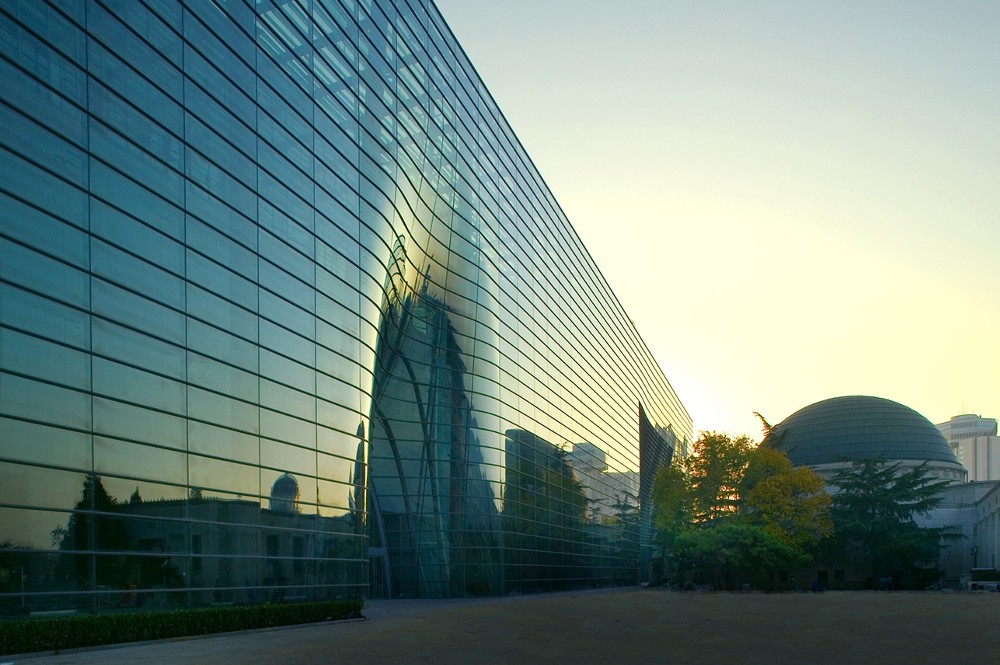
Beijing Planetarium
Beijing, China 25,000 sq m 2001 Built
The Beijing Planetarium is a commission amphibianArc won in June 2001 in a multi-phased, international design competition. The winning scheme encompasses 25,000 sqm, including a 200-seat digital planetarium, two observatories, a 150-seat IMAX theater, a 48-seat IWERK theater, 7,000 sqm of exhibition space, and classroom and administration facilities.
The Beijing Planetarium has received the Zian Tien Yo Award (China, 2006), the AIA/LA Design Award (Los Angeles, 2006), and the China National Creative Architecture Award (China, 2009).
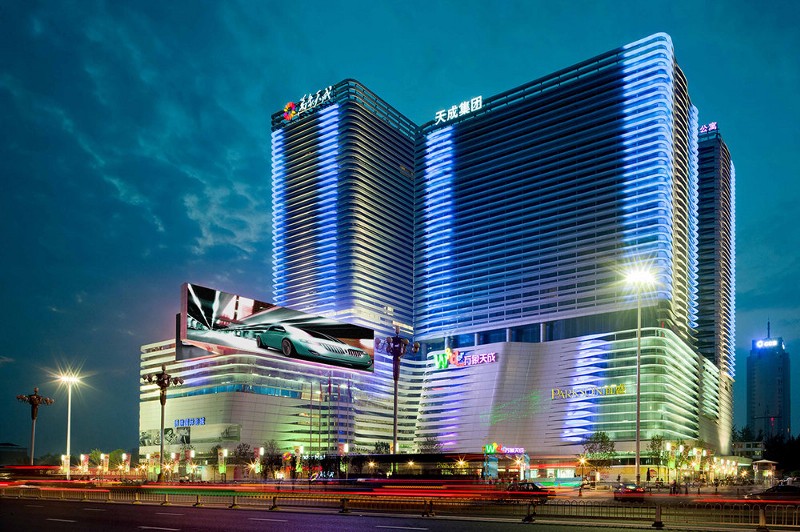
Wonder Mall
Shijiazhuang, China 170,000 sq m 2005 Built
This mixed-use development in Shijiazhuang, China combines 60,000 sqm of retail, 30,000 sqm of office space, a 35,000 sqm hotel, and 45,000 sqm of condominiums.
While fashion is ever-changing and multiple in expressions, Wonder Mall strives to embody the essence of fashion by articulating fashion as an act of wearing and accessorizing oneself. The architecture of Wonder Mall takes place at the building surface where the naked curtain wall as body skin is covered with weaves of metal louvers, the prêt-à-porter of architecture.
Caligraphy In Space
Shanghai, China 616 sq m 2009 — Present Under Construction
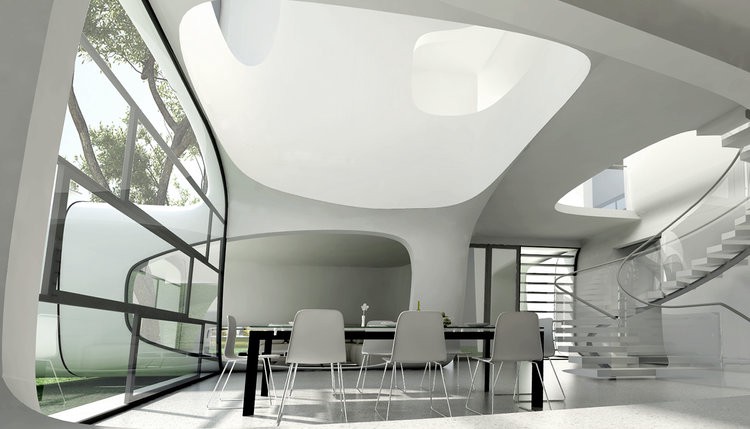
Calligraphy in Space is located in Nanhui District, Shanghai. Three-dimensional calligraphy is the key to the design. The concept is inspired by the natural and smooth writing of traditional Chinese calligraphy. Situated among houses styled in a Southern California vernacular, the architecture stands out in strong contrast to its context and signifies the client’s unique taste and character.
Hanhai Dongfeng Sales Center
Zhengzhou, Henan, China 1200 sqm 2014
Located at the intersection of Dongfeng Road and Fung Hing Road, this temporary building serves as the Sales Center for the Dongfeng Shopping Mall which will be completed in 2020.
Our idea of an ideal Shopping Mall architecture- a vibrant “urban container” — finds its continuation in form and style in this contemporary building. As a pilot structure to the shopping mall, the Sales Center blends harmoniously with the future context of the surroundings. The design is characterized by its limpidness and visual permeability; double-heighted curtain wall wrapped around by clean organic forms made of GFRC.
The building mimics the iconic design of the Dongfeng Shopping Mall project, which the building alone function as an advertisement to the potential shopping center tenants. The main lobby is surrounded with abundance of glazing that provides a wealth of natural light throughout the area. This provides a perfect setting for interior landscape and open up the building towards the city’s major traffic thoroughfare as a sign of welcome. The Dongfeng architectural model will be placed in the center of the lobby so that the potential clients will have an unobstructed 360 degree visual accessibility. The glass wall behind the reception desk not only will be used as a partition wall but also as a backdrop to display project animation to their future occupants.
Once built, this building will be a re-inventing of communication place which generates an immersive experience in Northwest Zhengzhou.
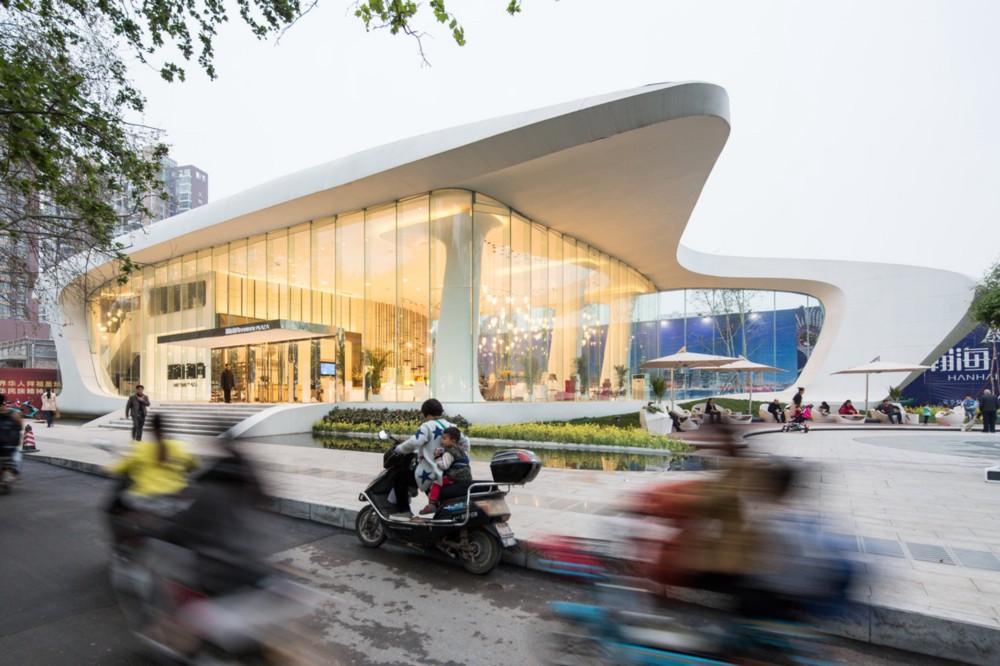
Zoomlion Headquarters International Plaza — Single Tower
Changsha, China 344,250 sq m 2012
This scheme uses the multi-level and multi-center space layout strategy, achieving the goal of multi-function and multi-target. 280 m ultra high rise single tower as the highest point of the massing, the scheme proposes 5 towers of 80–100 m and a podium to form an enclosed space. The structure of the conference facilities falls back on the 199.2 m ultra-high tower, which represents the founding year of 1992 of Zoomlion. A water feature suspended at the vertical midpoint of the tower represents the spiritual and architectural center of the complex. The most visible feature in the scheme is the “seven spacecraft” — seven pods representing the seven founders of Zoomlion.
