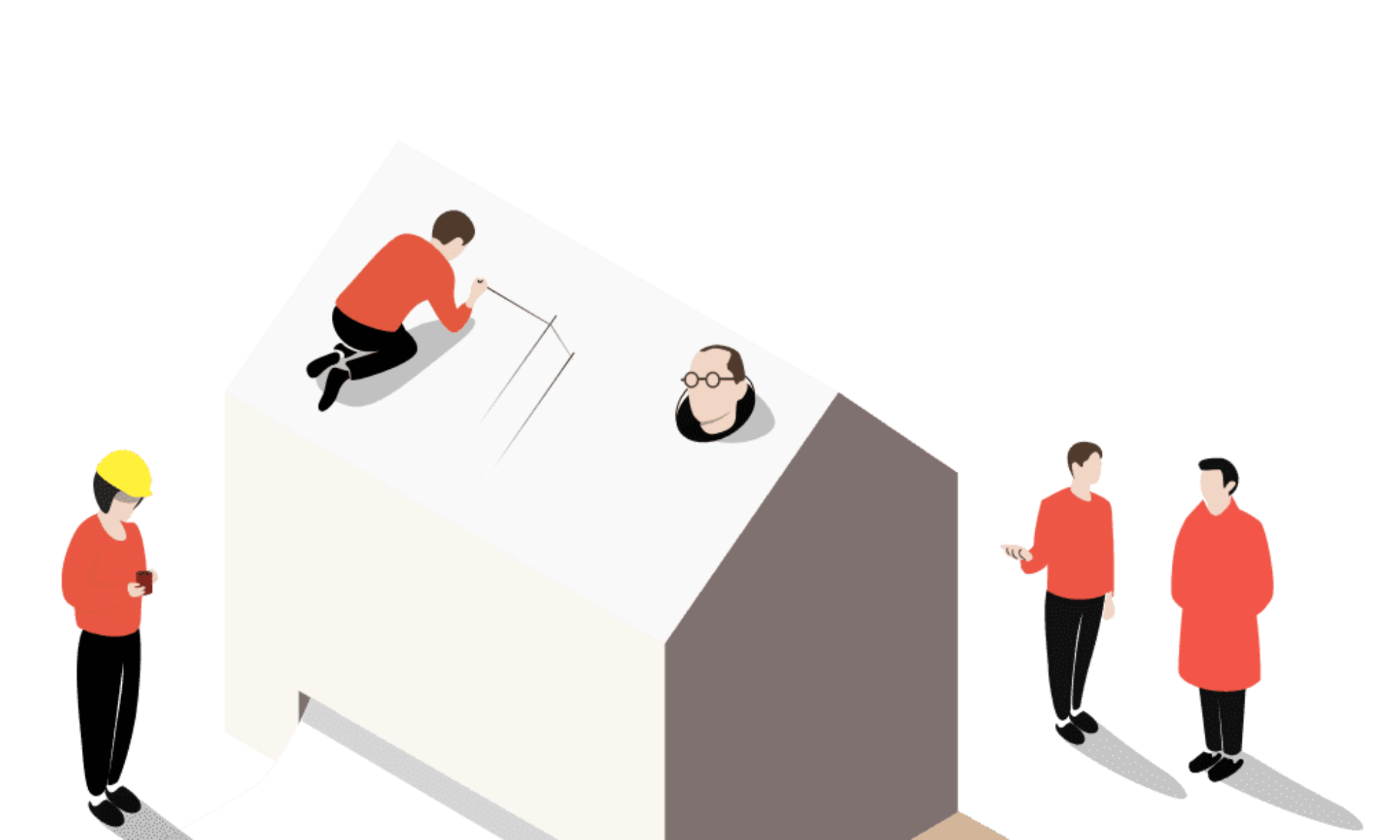Archelectic: Pauhu Pavilion By Geometria Architecture Ltd
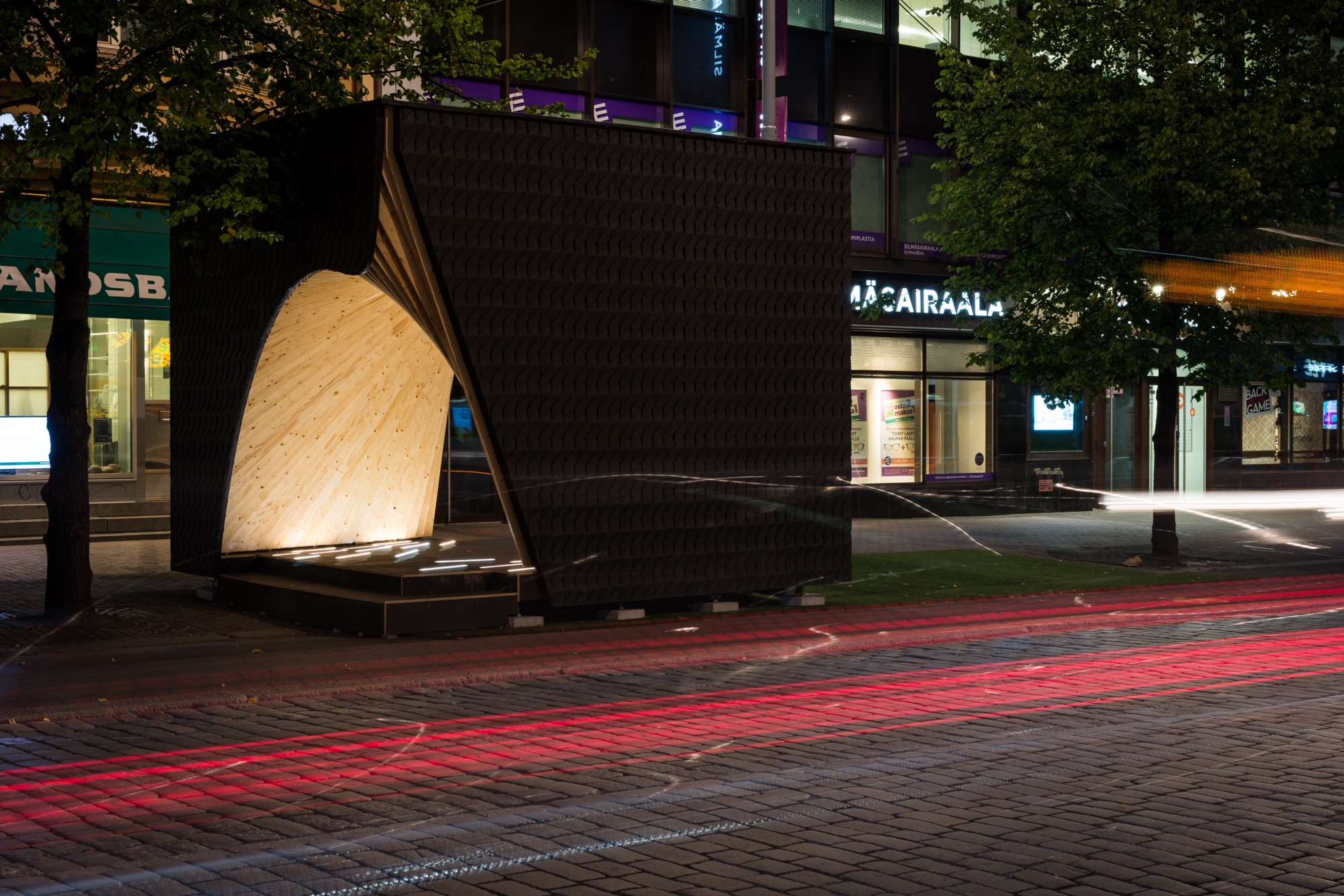
GEOMETRIA is an innovative architecture office and consultancy, working with the cutting edge of digital design methods.
The firm specializes in algorithm aided architectural design, precision parametric modeling, and the optimization and digital fabrication of complex geometries.
Pauhu pavilion and open stage realized mainly through voluntary work as a part of Tampere Architecture Week, in Finland. It is an annual event about architecture and urban planning, intended to add interest and discussion about the built environment. The theme in 2015, Interaction, aimed to increase discussion between citizens themselves and between architects and citizens.
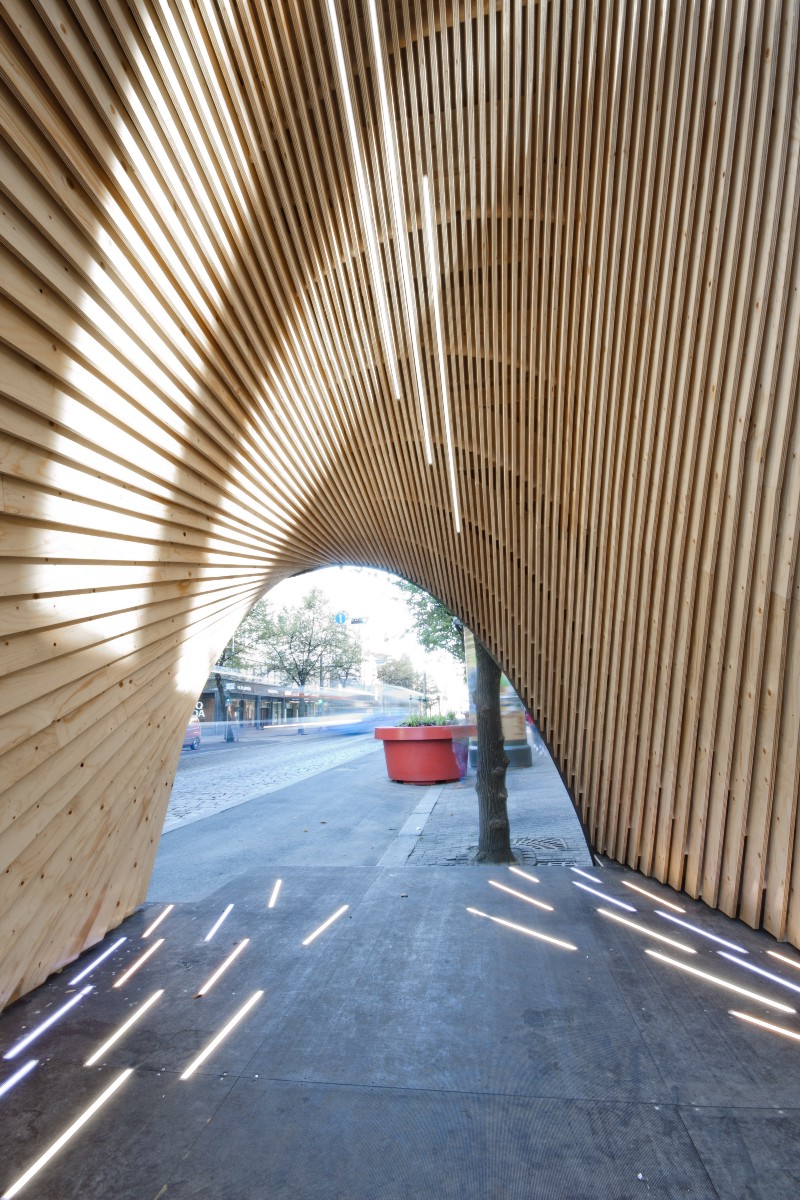
The pavilion is an open stage for performances and in-promptu presentations. The inner form and structure frames the performer, also offering acoustical benefits. The form is inspired by the intricate plywood sculptures of the legendary Finnish sculptor Tapio Wirkkala. It is a simple, yet clever design, forming a seemingly doubly curved surface out of straight, flat and rectangular elements.
As a joint venture by professionals, students and corporate sponsors, the pavilion was constructed with a minimum budget and with a tight construction schedule. And as the location of the pavilion in the middle of the city’s main street makes it accessible and visible to citizens, at the same time it increases possibilities for vandalism.
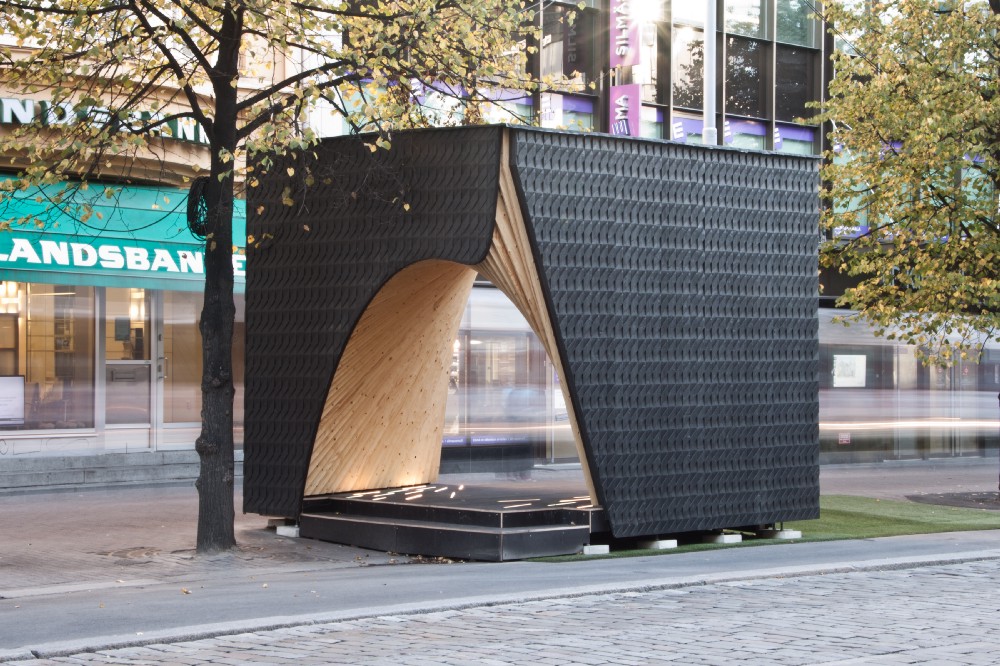
During the design, the team had to tackle the questions of how to create a visually appealing, yet sturdy stage with limited time, almost non-existing budget and with limited possibilities for digital fabrication. Working tightly together with the material providers and manufacturers, they found solutions that integrate well into their fabrication capabilities and allowed us to concentrate on finding the best design solution within the given bounds.
The team used of parametric modeling as part of the digital design process in order to create the form, optimize the material usage and prepare material for fabrication and construction. The ability to quickly apply changes in the accurate 3D-model of the pavilion made it possible to stay in the tight schedule. Even through unexpected changes, such as when the city decided to add a new bike lane next to the road, shifting the location and allowed size of the pavilion in the middle of the design phase.
The pavilion is expressed through contrasts, such as the inner smooth surface against the textures cubic form, or the warmness of the spruce plywood against the black facades. The space is seemingly carved out of a solid block of rough timber, clad clad with a three-dimensional wood texture. The structured paneling is a new product innovation and development together with Jukola Industries. The texture invites passers-by to touch and feel the unusual material. The appearance light and shadows on the dark façade lives with the rhythm of the day and weather conditions.
The construction of the pavilion took eight days from a group of architecture students, and it was built off-site and brought to location on a truck. The pavilion is a temporary construction, scheduled to remain in its location until the end of 2016 as part of the city’s project to liven up one of the central streets of Tampere.
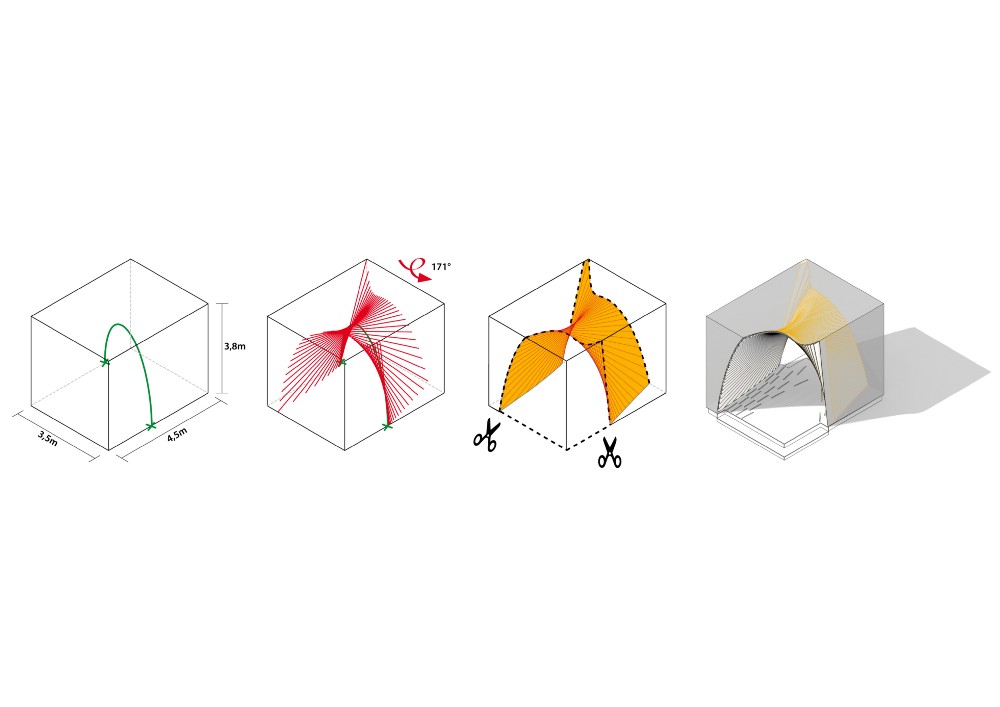
PROJECT CREDITS:
roject coordinator: Henri Käpynen
Architectural design: Toni Österlund (Geometria), Lisa Voigtländer
Tampere Architecture Week: Jon Thureson, Tuomo Joensuu, Saana Karala, Henri Käpynen
Lighting Design: Heini Ylijoki (Granlund)
Construction Specialist: Harri Seelbach (Teeri-Kolmio)
Electrics: Antti Pesonen (Kauppahuone Harju)
Students: Audrey Daudon, Andrew Davis, Lauri Heino, Aapo Huotarinen, Juuso Iivonen, Kasmir Jolma, Danuta Kiedrowska, Jenni Kinnunen, Magdalena Klimczak, Adrienne Marxreiter, Leonardo Morais, Petra Moravcová, Mari-Sohvi Miettinen, Crystal Nutsch, Martina Pozarova, Paloma Sánches, Heidi Sumkin, Mikko Toivanen, Ana Trigureiro, Manon Vanel, Lassi Viitanen
