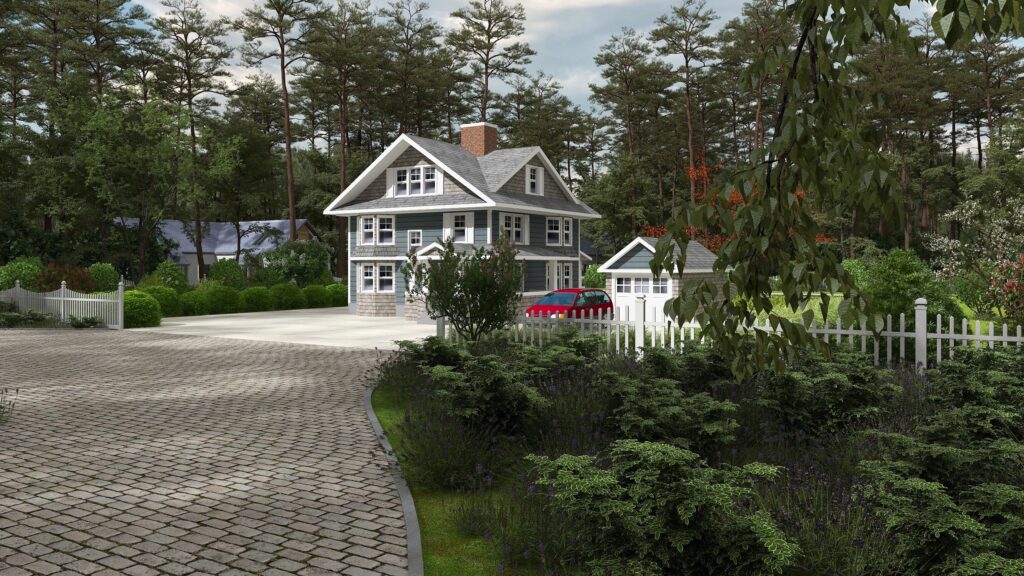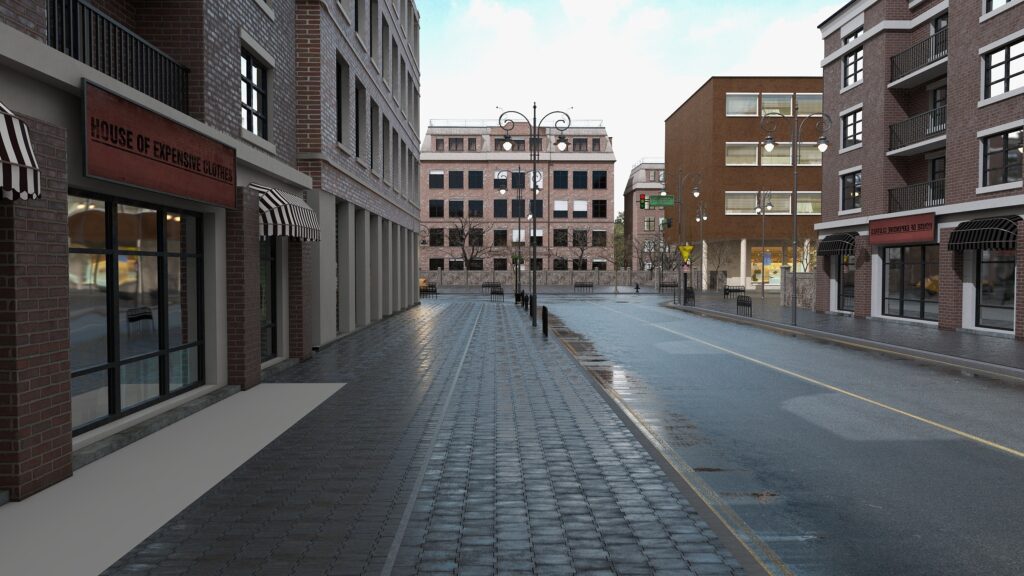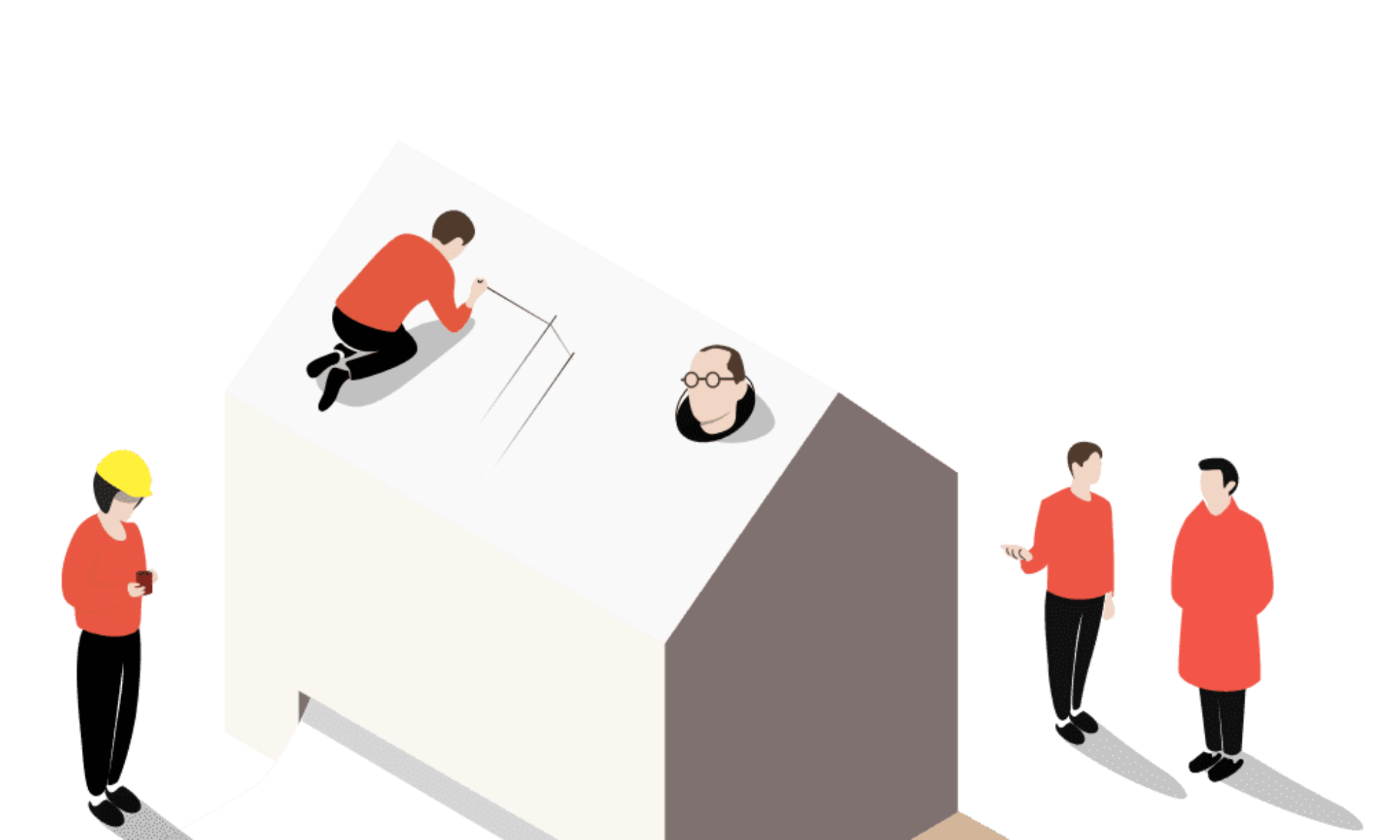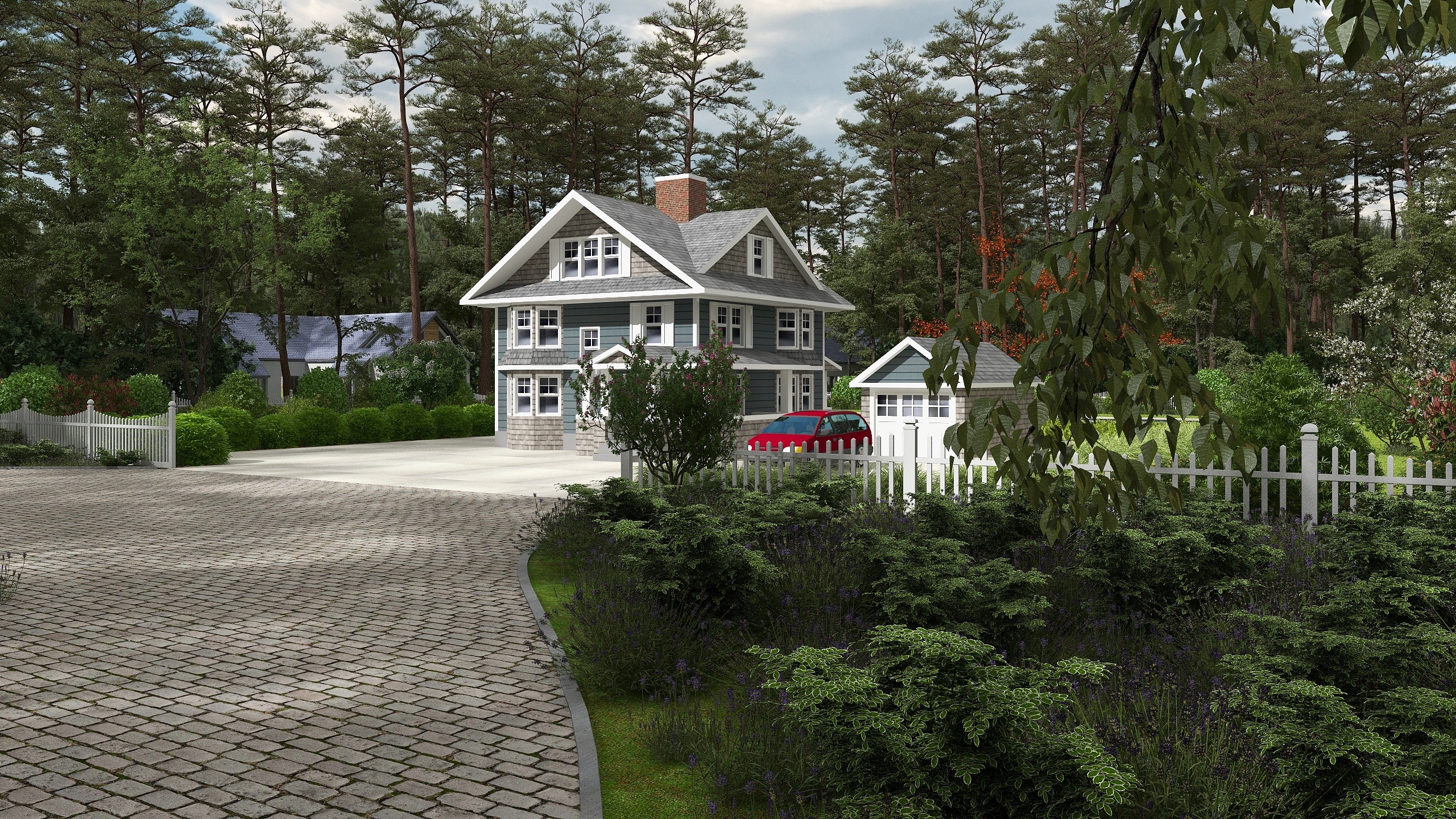3D Architectural rendering – the preview of how an architectural design will look after it has been completed. Architects love this high-powered tool because it enables them to create lifelike 2D and 3D visualization of these designs, giving project contractors, owners, and even the general public a full look at the building’s final aesthetics.

Architectural rendering history
Before architectural rendering came along, architects create these visualization images by hand. Specialized artists would use traditional mediums such as pencil and paint to translate a project’s blueprints into scenes that could give a good impression of the finished construction.

Although some architectural renderings like artworks cannot be ruled out, it is hard for architects to be able to accurately capture the project’s various features, including dimensions, proportions, textures, and lighting. So it significantly adds the costs to architects’ project expenditures because of the required expertise.
With the development of technic, the first generation of rendering software did arrive. However, due to its clunky performance, it usually took hours to render just a single image. Besides, rendering software is extremely expensive so that outsourcing was still a necessity.
Fortunately, things changed by Modelo, which it’s possible to create architectural rendering free online now. Ease of use and an intuitive interface allows architects to DIY their renders and get stunning results in minutes freely. Best yet, architects can go far beyond traditional models with the creation of videos and 360 booth that can be explored in different material combinations.
Benefits of adopting Modelo architectural rendering
Using a modern program to create 3D renders brings so much to the table. It helps architects streamline their process, win more projects, gain client confidence, and even produce better designs.
- Demonstrate value to potential clients
Having fully detailed, explorable 3D renders means that architects don’t have to leave anything to the imagination. Clients and investors can get a complete view of proposed designs, enabling them to understand what the project will accomplish and how the design and specifications are justified.
This helps firms win projects they’re submitting proposals for, and also helps to improve communication and collaboration with clients. Project stakeholders can have a clear representation of what they’re getting before the first brick is even laid.

- Cut unnecessary costs and time from the design stage
Modelo is free easy-to-use software that can get their renders done ASAP and avoid the problems that can come with third-party invoicing. Because of Modelo’s free features, architects have almost no design costs when rendering. As a result, architects can quickly track project decisions, and stakeholders and contractors can make assessments more easily.
- Provide more possibilities for architectural design
Programs like Modelo use advanced algorithms to produce the most realistic environmental effects for architectural renders. Various environment templates are provided for enabling users to simulate their model in the real world. Moreover, Modelo offers a real material library that can be reflected and changed in the renderings.

Modelo makes architectural rendering easy
Modelo has earned a reputation as one of the industry’s best tools for empowering architects to make their own high-quality renders. The user-friendly software doesn’t require expert knowledge to use; it simplifies the creation of 3D models and 2D images so that any team can get the job done themselves. Try it at no risk to see how it can streamline your workflow and propel your firm’s success.

